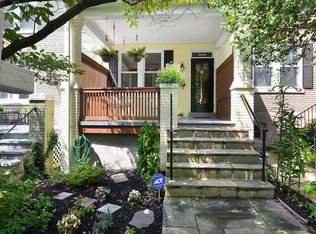Sold for $1,150,000
$1,150,000
2042 37th St NW, Washington, DC 20007
4beds
2,010sqft
Townhouse
Built in 1927
1,615 Square Feet Lot
$1,132,700 Zestimate®
$572/sqft
$6,049 Estimated rent
Home value
$1,132,700
$1.06M - $1.21M
$6,049/mo
Zestimate® history
Loading...
Owner options
Explore your selling options
What's special
Welcome to this sophisticated rowhouse in the heart of Glover Park, just two blocks from the vibrant dining and shopping options along Wisconsin Avenue. The inviting living room features warm hardwood floors and custom built-ins, creating a welcoming atmosphere that flows effortlessly into the formal dining room, complete with built-in cabinetry. The eat-in kitchen offers a convenient breakfast bar and access to the spacious deck. The tranquil primary suite completes this level, boasting picture windows, along with a cozy sitting room with built-in shelves and a ceiling fan. <BR> <BR> Upstairs, you'll find two additional well-appointed bedrooms, each with ceiling fans. The finished basement offers a versatile living space, including a second full kitchen, den, full bathroom, and a living area with space for a separate bedroom. Outside, the expansive deck is ideal for enjoying the outdoors, while off-street parking in the rear adds extra convenience.
Zillow last checked: 8 hours ago
Listing updated: May 06, 2025 at 09:26am
Listed by:
Rob Carter 202-851-1400,
TTR Sotheby's International Realty,
Listing Team: Rob Carter Group
Bought with:
Giovanna Piskulich, 0225101151
Compass
Source: Bright MLS,MLS#: DCDC2190504
Facts & features
Interior
Bedrooms & bathrooms
- Bedrooms: 4
- Bathrooms: 2
- Full bathrooms: 2
Primary bedroom
- Features: Flooring - HardWood
- Level: Upper
- Area: 130 Square Feet
- Dimensions: 13 x 10
Bedroom 2
- Features: Flooring - HardWood, Ceiling Fan(s)
- Level: Upper
- Area: 126 Square Feet
- Dimensions: 14 x 9
Bedroom 3
- Features: Flooring - HardWood, Ceiling Fan(s)
- Level: Upper
- Area: 80 Square Feet
- Dimensions: 10 x 8
Bedroom 4
- Features: Flooring - Laminate Plank
- Level: Lower
- Area: 99 Square Feet
- Dimensions: 11 x 9
Dining room
- Features: Flooring - HardWood
- Level: Main
- Area: 150 Square Feet
- Dimensions: 15 x 10
Family room
- Features: Flooring - Laminate Plank
- Level: Lower
- Area: 165 Square Feet
- Dimensions: 15 x 11
Foyer
- Features: Flooring - HardWood
- Level: Main
- Area: 85 Square Feet
- Dimensions: 17 x 5
Kitchen
- Features: Flooring - Ceramic Tile
- Level: Main
- Area: 192 Square Feet
- Dimensions: 16 x 12
Kitchen
- Features: Flooring - Ceramic Tile
- Level: Lower
- Area: 119 Square Feet
- Dimensions: 17 x 7
Living room
- Features: Flooring - HardWood
- Level: Main
- Area: 154 Square Feet
- Dimensions: 14 x 11
Office
- Features: Flooring - HardWood, Ceiling Fan(s)
- Level: Upper
- Area: 120 Square Feet
- Dimensions: 12 x 10
Office
- Features: Flooring - Laminate Plank
- Level: Lower
- Area: 165 Square Feet
- Dimensions: 15 x 11
Heating
- Radiator, Natural Gas
Cooling
- Window Unit(s), Wall Unit(s), Electric
Appliances
- Included: Cooktop, Oven, Microwave, Refrigerator, Dishwasher, Disposal, Washer, Dryer, Extra Refrigerator/Freezer, Stainless Steel Appliance(s), Gas Water Heater
Features
- Breakfast Area, Kitchen - Table Space, Dining Area, 2nd Kitchen, Open Floorplan, Floor Plan - Traditional, Ceiling Fan(s), Built-in Features, Recessed Lighting
- Flooring: Wood
- Windows: Window Treatments
- Basement: Connecting Stairway,Exterior Entry,Rear Entrance,Full,Finished,Walk-Out Access,English
- Has fireplace: No
Interior area
- Total structure area: 2,010
- Total interior livable area: 2,010 sqft
- Finished area above ground: 1,340
- Finished area below ground: 670
Property
Parking
- Total spaces: 1
- Parking features: Off Street
Accessibility
- Accessibility features: None
Features
- Levels: Three
- Stories: 3
- Patio & porch: Deck
- Exterior features: Sidewalks
- Pool features: None
Lot
- Size: 1,615 sqft
- Features: Backs to Trees, Urban Land-Sassafras-Chillum
Details
- Additional structures: Above Grade, Below Grade
- Parcel number: 1301//0860
- Zoning: R3
- Special conditions: Standard
Construction
Type & style
- Home type: Townhouse
- Architectural style: Federal
- Property subtype: Townhouse
Materials
- Brick
- Foundation: Permanent
Condition
- New construction: No
- Year built: 1927
Utilities & green energy
- Sewer: Public Sewer
- Water: Public
Community & neighborhood
Location
- Region: Washington
- Subdivision: Glover Park
Other
Other facts
- Listing agreement: Exclusive Right To Sell
- Ownership: Fee Simple
Price history
| Date | Event | Price |
|---|---|---|
| 5/2/2025 | Sold | $1,150,000-4.1%$572/sqft |
Source: | ||
| 4/10/2025 | Pending sale | $1,198,750$596/sqft |
Source: | ||
| 3/27/2025 | Listed for sale | $1,198,750+62.2%$596/sqft |
Source: | ||
| 4/11/2006 | Sold | $739,000+82.3%$368/sqft |
Source: Public Record Report a problem | ||
| 6/5/2001 | Sold | $405,300$202/sqft |
Source: Public Record Report a problem | ||
Public tax history
| Year | Property taxes | Tax assessment |
|---|---|---|
| 2025 | $8,458 +3% | $995,020 +3% |
| 2024 | $8,209 +3.5% | $965,790 +3.5% |
| 2023 | $7,931 +5% | $933,080 +5% |
Find assessor info on the county website
Neighborhood: Glover Park
Nearby schools
GreatSchools rating
- 9/10Stoddert Elementary SchoolGrades: PK-5Distance: 0.5 mi
- 6/10Hardy Middle SchoolGrades: 6-8Distance: 0.3 mi
- 7/10Jackson-Reed High SchoolGrades: 9-12Distance: 2.2 mi
Schools provided by the listing agent
- Elementary: Stoddert
- Middle: Hardy
- High: Macarthur
- District: District Of Columbia Public Schools
Source: Bright MLS. This data may not be complete. We recommend contacting the local school district to confirm school assignments for this home.
Get pre-qualified for a loan
At Zillow Home Loans, we can pre-qualify you in as little as 5 minutes with no impact to your credit score.An equal housing lender. NMLS #10287.
Sell with ease on Zillow
Get a Zillow Showcase℠ listing at no additional cost and you could sell for —faster.
$1,132,700
2% more+$22,654
With Zillow Showcase(estimated)$1,155,354
