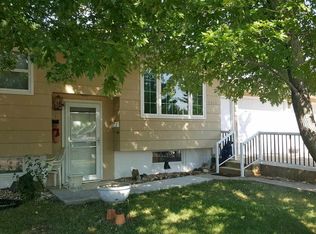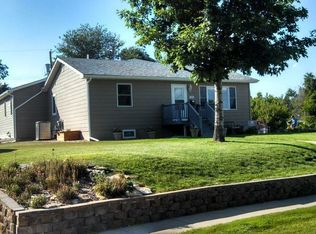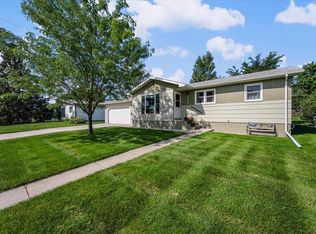Sold for $295,000 on 07/11/25
$295,000
2042 12th Ave, Belle Fourche, SD 57717
4beds
2,200sqft
Site Built
Built in 1965
10,454.4 Square Feet Lot
$295,300 Zestimate®
$134/sqft
$2,068 Estimated rent
Home value
$295,300
Estimated sales range
Not available
$2,068/mo
Zestimate® history
Loading...
Owner options
Explore your selling options
What's special
Welcome to this delightful home, nestled in the heart of Belle Fourche, South Dakota. Built in 1965, this home seamlessly blends classic charm with modern upgrades. Recent updates include a new roof and gutters in 2024, along with new siding on the north and west exterior, ensuring both durability and curb appeal. The home also boasts a new garage door for added convenience and style. Inside, you'll be greeted by fresh exterior and interior paint throughout much of this home, along with new light fixtures in the kitchen, dining, living room, and hallway. The kitchen has been thoughtfully updated with some new flooring, painted cupboards, updated countertops, and new hinges. A cozy, stylish coffee bar has been added, creating the perfect space for your morning routine. The dining room features a charming accent wall, adding a touch of personality to the space. New patio double door open up to a deck, offering a wonderful space to relax or entertain. The main floor bathrooms have been fully updated, including new flooring and modern vanities, ensuring both comfort and style. he basement boasts a ton of storage,and freshly painted cement floors. Previous seller added a radon system to the home. Many updates have been made. Don't forget the wonderful attached garage as well as this sweet wonderful neighborhood. Seller is getting an bid/estimate from Blackburn basement repair this is why the price adjusted up to accommodate this expense or give a buyer credit to make repairs.
Zillow last checked: 8 hours ago
Listing updated: July 15, 2025 at 01:12pm
Listed by:
Renee Bisgaard,
Black Hills Team,
Maycie Brunelle,
eXp Realty
Bought with:
Falina Selchert
Real Broker Spearfish
Source: Mount Rushmore Area AOR,MLS#: 84194
Facts & features
Interior
Bedrooms & bathrooms
- Bedrooms: 4
- Bathrooms: 2
- Full bathrooms: 2
- Main level bathrooms: 2
- Main level bedrooms: 2
Primary bedroom
- Level: Main
- Area: 110
- Dimensions: 10 x 11
Bedroom 2
- Level: Main
- Area: 88
- Dimensions: 11 x 8
Bedroom 3
- Level: Main
- Area: 88
- Dimensions: 11 x 8
Bedroom 4
- Description: Non-conforming
- Level: Basement
- Area: 110
- Dimensions: 11 x 10
Dining room
- Level: Main
- Area: 169
- Dimensions: 13 x 13
Kitchen
- Level: Main
- Dimensions: 12 x 7
Living room
- Level: Main
- Area: 180
- Dimensions: 12 x 15
Heating
- Natural Gas, Forced Air
Cooling
- Refrig. C/Air
Appliances
- Included: Dishwasher, Refrigerator, Electric Range Oven, Microwave, Water Softener Owned
- Laundry: Main Level, Lower Level
Features
- Flooring: Carpet, Wood, Vinyl
- Windows: Window Coverings(Some)
- Basement: Full,Partially Finished
- Has fireplace: No
Interior area
- Total structure area: 2,200
- Total interior livable area: 2,200 sqft
Property
Parking
- Total spaces: 1
- Parking features: One Car, Attached, Garage Door Opener
- Attached garage spaces: 1
Features
- Patio & porch: Open Deck, Covered Deck
- Exterior features: Lighting
- Fencing: Chain Link,Garden Area
Lot
- Size: 10,454 sqft
- Features: Lawn, Trees
Details
- Additional structures: Outbuilding
- Parcel number: 15420438
Construction
Type & style
- Home type: SingleFamily
- Architectural style: Ranch
- Property subtype: Site Built
Materials
- Frame
- Foundation: Block
- Roof: Composition
Condition
- Year built: 1965
Community & neighborhood
Security
- Security features: Smoke Detector(s)
Location
- Region: Belle Fourche
- Subdivision: Valpre
Other
Other facts
- Listing terms: Cash,New Loan
- Road surface type: Paved
Price history
| Date | Event | Price |
|---|---|---|
| 7/11/2025 | Sold | $295,000-6.3%$134/sqft |
Source: | ||
| 6/3/2025 | Contingent | $314,900$143/sqft |
Source: | ||
| 5/12/2025 | Listed for sale | $314,900+5.3%$143/sqft |
Source: | ||
| 5/4/2025 | Contingent | $299,000$136/sqft |
Source: | ||
| 4/30/2025 | Listed for sale | $299,000+22%$136/sqft |
Source: | ||
Public tax history
| Year | Property taxes | Tax assessment |
|---|---|---|
| 2025 | $2,935 -3.4% | $246,837 +8.4% |
| 2024 | $3,038 -5% | $227,627 +1.9% |
| 2023 | $3,199 +5.7% | $223,290 +27.3% |
Find assessor info on the county website
Neighborhood: 57717
Nearby schools
GreatSchools rating
- 6/10Belle Fourche Middle School - 07Grades: 5-8Distance: 0.5 mi
- 4/10Belle Fourche High School - 01Grades: 9-12Distance: 0.7 mi
- 5/10South Park Elementary - 03Grades: 1-4Distance: 0.6 mi
Schools provided by the listing agent
- District: Belle Fourche
Source: Mount Rushmore Area AOR. This data may not be complete. We recommend contacting the local school district to confirm school assignments for this home.

Get pre-qualified for a loan
At Zillow Home Loans, we can pre-qualify you in as little as 5 minutes with no impact to your credit score.An equal housing lender. NMLS #10287.


