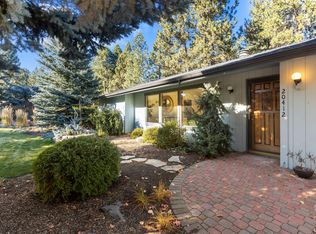Closed
$565,000
20418 Whistle Punk Rd, Bend, OR 97702
2beds
2baths
1,548sqft
Single Family Residence
Built in 1978
0.28 Acres Lot
$546,400 Zestimate®
$365/sqft
$3,029 Estimated rent
Home value
$546,400
$497,000 - $601,000
$3,029/mo
Zestimate® history
Loading...
Owner options
Explore your selling options
What's special
Towering pines and generous expanses of lawn are the hallmarks of the park-like setting for this home in SE Bend's sought after Timber Ridge neighborhood. Basking in natural light from large picture windows, the open concept main living space includes vaulted ceilings, eating area and a well-designed kitchen with plentiful cabinetry and yards of quartz countertops. The uber efficient floor plan includes two roomy bedrooms and two bathrooms, as well as a built-in office space that enjoys its own large window overlooking the beauty outside. A roomy back deck provides the perfect spot for quiet morning contemplation or dining outside with friends and family on warm summer evenings. With a separate golf cart garage and just a block from Bend Golf Club, this may be your new home base for enjoying the links and courts. Or, make this your jumping off spot for nearby Mt. Bachelor, the numerous Cascade Lakes as well as the vibrant Old Mill and downtown Bend areas.
Zillow last checked: 8 hours ago
Listing updated: February 10, 2026 at 03:52am
Listed by:
Cascade Hasson SIR 541-383-7600
Bought with:
RE/MAX Key Properties
Source: Oregon Datashare,MLS#: 220186471
Facts & features
Interior
Bedrooms & bathrooms
- Bedrooms: 2
- Bathrooms: 2
Heating
- Forced Air
Cooling
- None
Appliances
- Included: Dishwasher, Disposal, Dryer, Oven, Range, Refrigerator, Washer, Water Heater
Features
- Breakfast Bar, Built-in Features, Fiberglass Stall Shower, Linen Closet, Open Floorplan, Shower/Tub Combo, Solar Tube(s), Stone Counters, Vaulted Ceiling(s)
- Flooring: Laminate
- Windows: Double Pane Windows, Vinyl Frames
- Basement: None
- Has fireplace: No
- Common walls with other units/homes: No Common Walls
Interior area
- Total structure area: 1,548
- Total interior livable area: 1,548 sqft
Property
Parking
- Total spaces: 2.5
- Parking features: Asphalt, Attached, Driveway, Garage Door Opener, Storage
- Attached garage spaces: 2.5
- Has uncovered spaces: Yes
Accessibility
- Accessibility features: Accessible Bedroom, Accessible Closets, Accessible Doors, Accessible Entrance, Accessible Full Bath, Accessible Hallway(s), Accessible Kitchen
Features
- Levels: One
- Stories: 1
- Patio & porch: Deck
- Has view: Yes
- View description: Forest, Neighborhood
Lot
- Size: 0.28 Acres
- Features: Drip System, Landscaped, Level, Sprinkler Timer(s), Sprinklers In Front, Sprinklers In Rear, Wooded
Details
- Additional structures: Storage
- Parcel number: 121054
- Zoning description: RS
- Special conditions: Trust
Construction
Type & style
- Home type: SingleFamily
- Architectural style: Other
- Property subtype: Single Family Residence
Materials
- Frame
- Foundation: Slab
- Roof: Composition
Condition
- New construction: No
- Year built: 1978
Utilities & green energy
- Sewer: Public Sewer
- Water: Backflow Domestic, Public
- Utilities for property: Natural Gas Available
Community & neighborhood
Security
- Security features: Smoke Detector(s)
Community
- Community features: Road Assessment
Location
- Region: Bend
- Subdivision: Timber Ridge
HOA & financial
HOA
- Has HOA: Yes
- HOA fee: $246 monthly
- Amenities included: Landscaping, Snow Removal
Other
Other facts
- Listing terms: Cash,Conventional,FHA,VA Loan
- Road surface type: Paved
Price history
| Date | Event | Price |
|---|---|---|
| 9/6/2024 | Sold | $565,000-1.7%$365/sqft |
Source: | ||
| 8/23/2024 | Pending sale | $575,000$371/sqft |
Source: | ||
| 8/14/2024 | Listed for sale | $575,000$371/sqft |
Source: | ||
Public tax history
| Year | Property taxes | Tax assessment |
|---|---|---|
| 2025 | $4,826 +3.9% | $285,600 +3% |
| 2024 | $4,643 +7.9% | $277,290 +6.1% |
| 2023 | $4,304 +4% | $261,380 |
Find assessor info on the county website
Neighborhood: Southeast Bend
Nearby schools
GreatSchools rating
- 7/10R E Jewell Elementary SchoolGrades: K-5Distance: 0.8 mi
- 5/10High Desert Middle SchoolGrades: 6-8Distance: 2.2 mi
- 4/10Caldera High SchoolGrades: 9-12Distance: 0.9 mi
Schools provided by the listing agent
- Elementary: R E Jewell Elem
- Middle: High Desert Middle
- High: Caldera High
Source: Oregon Datashare. This data may not be complete. We recommend contacting the local school district to confirm school assignments for this home.
Get pre-qualified for a loan
At Zillow Home Loans, we can pre-qualify you in as little as 5 minutes with no impact to your credit score.An equal housing lender. NMLS #10287.
Sell for more on Zillow
Get a Zillow Showcase℠ listing at no additional cost and you could sell for .
$546,400
2% more+$10,928
With Zillow Showcase(estimated)$557,328
