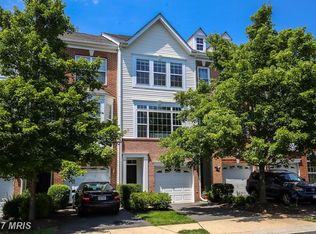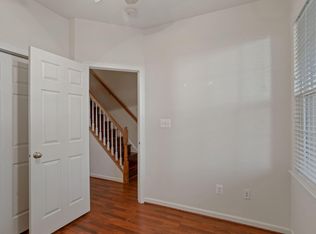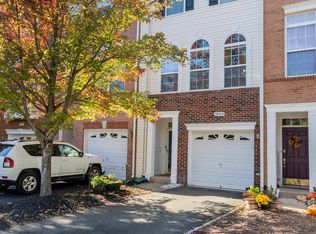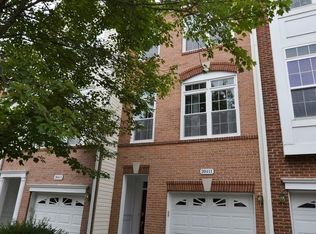Sold for $535,000 on 05/29/25
$535,000
20415 Trails End Ter, Ashburn, VA 20147
2beds
1,732sqft
Townhouse
Built in 2005
1,742 Square Feet Lot
$538,600 Zestimate®
$309/sqft
$2,853 Estimated rent
Home value
$538,600
$512,000 - $566,000
$2,853/mo
Zestimate® history
Loading...
Owner options
Explore your selling options
What's special
Welcome to 20415 Trails End Terrace, a charming 1,732-square-foot townhouse nestled in the sought-after Belmont community of Ashburn, Virginia. This inviting residence, built in 2005, and freshly painted, features two spacious bedrooms and two and a half bathrooms, offering a comfortable and modern living space. As you step inside, you’ll be greeted by gleaming hardwood floors that flow seamlessly throughout the main level. The gorgeous kitchen, boasting granite countertops, newer stainless steel appliances, and a cozy breakfast area—perfect for morning coffee or casual dining. Adjacent to the kitchen is a separate dining room, ideal for hosting family dinners or entertaining guests. Upstairs, you’ll find two generously sized primary suites, each equipped with its own private bathroom, providing comfort and privacy. The lower level offers a walk-out basement leading to a partially enclosed yard—a versatile space that can serve as a family room, home office, or recreational area. Outdoor living is equally delightful, with a cozy recently painted deck perfect for relaxing or entertaining. Additional conveniences include a one-car garage and driveway space for an extra vehicle. Located in the vibrant Belmont community, this townhouse offers easy access to local amenities, shopping centers, and dining options, making it an ideal place to call home. Don’t miss the opportunity to own this beautiful townhouse that combines comfort, style, and convenience in one of Ashburn’s most desirable neighborhoods.
Zillow last checked: 11 hours ago
Listing updated: May 29, 2025 at 12:29pm
Listed by:
Lauren de Lima 202-805-7606,
Real Broker, LLC
Bought with:
SALAR HAJIBABAEI, 0225226412
Fairfax Realty of Tysons
Source: Bright MLS,MLS#: VALO2091086
Facts & features
Interior
Bedrooms & bathrooms
- Bedrooms: 2
- Bathrooms: 3
- Full bathrooms: 2
- 1/2 bathrooms: 1
Basement
- Area: 0
Heating
- Central, Electric
Cooling
- Central Air, Electric
Appliances
- Included: Dishwasher, Disposal, Dryer, Microwave, Washer, Refrigerator, Oven/Range - Gas, Gas Water Heater
Features
- Ceiling Fan(s), Dining Area, Breakfast Area
- Has basement: No
- Has fireplace: No
Interior area
- Total structure area: 1,732
- Total interior livable area: 1,732 sqft
- Finished area above ground: 1,732
- Finished area below ground: 0
Property
Parking
- Total spaces: 1
- Parking features: Garage Faces Front, Asphalt, Attached
- Attached garage spaces: 1
- Has uncovered spaces: Yes
Accessibility
- Accessibility features: None
Features
- Levels: Three
- Stories: 3
- Pool features: Community
Lot
- Size: 1,742 sqft
- Features: Rear Yard
Details
- Additional structures: Above Grade, Below Grade
- Parcel number: 115195902000
- Zoning: PDH4
- Special conditions: Standard
Construction
Type & style
- Home type: Townhouse
- Architectural style: Other
- Property subtype: Townhouse
Materials
- Masonry
- Foundation: Slab
Condition
- New construction: No
- Year built: 2005
Utilities & green energy
- Sewer: Public Sewer
- Water: Community
Community & neighborhood
Location
- Region: Ashburn
- Subdivision: Belmont Land Bay
HOA & financial
HOA
- Has HOA: Yes
- HOA fee: $213 monthly
- Amenities included: Clubhouse, Common Grounds, Golf Course Membership Available, Pool, Tot Lots/Playground, Tennis Court(s)
- Services included: Common Area Maintenance, Road Maintenance, Snow Removal, Trash
- Association name: BELMONT COMMUNITY ASSOCIATION
Other
Other facts
- Listing agreement: Exclusive Right To Sell
- Ownership: Fee Simple
Price history
| Date | Event | Price |
|---|---|---|
| 5/29/2025 | Sold | $535,000+0.9%$309/sqft |
Source: | ||
| 5/5/2025 | Contingent | $530,000$306/sqft |
Source: | ||
| 4/25/2025 | Price change | $530,000-2.7%$306/sqft |
Source: | ||
| 4/11/2025 | Price change | $544,500-1%$314/sqft |
Source: | ||
| 3/21/2025 | Listed for sale | $550,000+115.7%$318/sqft |
Source: | ||
Public tax history
| Year | Property taxes | Tax assessment |
|---|---|---|
| 2025 | $4,517 +4.2% | $561,110 +11.9% |
| 2024 | $4,336 +8.4% | $501,280 +9.6% |
| 2023 | $4,002 +4.9% | $457,340 +6.7% |
Find assessor info on the county website
Neighborhood: 20147
Nearby schools
GreatSchools rating
- 7/10Newton-Lee Elementary SchoolGrades: PK-5Distance: 0.5 mi
- 6/10Trailside Middle SchoolGrades: 6-8Distance: 0.3 mi
- 9/10Stone Bridge High SchoolGrades: 9-12Distance: 0.6 mi
Schools provided by the listing agent
- District: Loudoun County Public Schools
Source: Bright MLS. This data may not be complete. We recommend contacting the local school district to confirm school assignments for this home.
Get a cash offer in 3 minutes
Find out how much your home could sell for in as little as 3 minutes with a no-obligation cash offer.
Estimated market value
$538,600
Get a cash offer in 3 minutes
Find out how much your home could sell for in as little as 3 minutes with a no-obligation cash offer.
Estimated market value
$538,600



