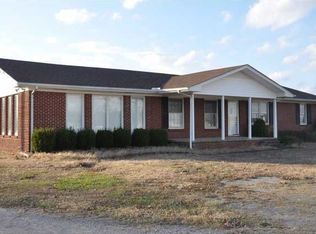Sold for $360,000
$360,000
20415 Easter Ferry Rd, Athens, AL 35614
3beds
2,150sqft
Single Family Residence
Built in ----
8 Acres Lot
$417,700 Zestimate®
$167/sqft
$2,019 Estimated rent
Home value
$417,700
$384,000 - $451,000
$2,019/mo
Zestimate® history
Loading...
Owner options
Explore your selling options
What's special
Escape to the tranquility of country living with this beautiful 8-acre estate, offering a perfect blend of comfort and elegance. Step into a spacious living area featuring rich wood floors, trey ceilings, and built-ins, creating a warm and inviting atmosphere. Enjoy breathtaking views of your property from the expansive sunroom, perfect for relaxing with your morning coffee or watching the sunset. The master suite is a true retreat, featuring dual sinks, a soaking tub, and a walk-in closet. With endless outdoor possibilities and modern comforts inside, this home offers the best of both worlds.
Zillow last checked: 8 hours ago
Listing updated: May 01, 2025 at 08:30am
Listed by:
Cody Smith 256-497-6689,
Re/Max Legacy
Bought with:
Karen Pearson, 92750
Kendall James Realty
Source: ValleyMLS,MLS#: 21881416
Facts & features
Interior
Bedrooms & bathrooms
- Bedrooms: 3
- Bathrooms: 2
- Full bathrooms: 2
Primary bedroom
- Features: Ceiling Fan(s), Crown Molding, Carpet, Tray Ceiling(s), Walk-In Closet(s)
- Level: First
- Area: 216
- Dimensions: 12 x 18
Bedroom 2
- Features: Carpet, Smooth Ceiling
- Level: First
- Area: 110
- Dimensions: 10 x 11
Bedroom 3
- Features: Carpet, Smooth Ceiling
- Level: First
- Area: 132
- Dimensions: 12 x 11
Dining room
- Features: Crown Molding, Tray Ceiling(s), Vinyl
- Level: First
- Area: 100
- Dimensions: 10 x 10
Kitchen
- Features: Eat-in Kitchen
- Level: First
- Area: 195
- Dimensions: 15 x 13
Living room
- Features: Ceiling Fan(s), Crown Molding, Recessed Lighting, Smooth Ceiling, Tray Ceiling(s), Wood Floor
- Level: First
- Area: 425
- Dimensions: 25 x 17
Laundry room
- Level: First
- Area: 35
- Dimensions: 7 x 5
Heating
- Central 1
Cooling
- Central 1
Features
- Has basement: No
- Has fireplace: Yes
- Fireplace features: Gas Log
Interior area
- Total interior livable area: 2,150 sqft
Property
Parking
- Parking features: Garage-Attached, Garage Faces Side
Features
- Levels: One
- Stories: 1
Lot
- Size: 8 Acres
Details
- Parcel number: 0606230000018010
Construction
Type & style
- Home type: SingleFamily
- Architectural style: Ranch
- Property subtype: Single Family Residence
Materials
- Foundation: Slab
Condition
- New construction: No
Utilities & green energy
- Sewer: Septic Tank
- Water: Public
Community & neighborhood
Location
- Region: Athens
- Subdivision: Metes And Bounds
Price history
| Date | Event | Price |
|---|---|---|
| 4/30/2025 | Sold | $360,000-1.3%$167/sqft |
Source: | ||
| 3/18/2025 | Pending sale | $364,900$170/sqft |
Source: | ||
| 3/6/2025 | Price change | $364,900-8.8%$170/sqft |
Source: | ||
| 2/20/2025 | Listed for sale | $399,900$186/sqft |
Source: | ||
Public tax history
| Year | Property taxes | Tax assessment |
|---|---|---|
| 2024 | $1,492 +3% | $49,740 +3% |
| 2023 | $1,449 +24.2% | $48,300 +24.2% |
| 2022 | $1,167 +14.6% | $38,900 +14.6% |
Find assessor info on the county website
Neighborhood: 35614
Nearby schools
GreatSchools rating
- 6/10Owens Elementary SchoolGrades: PK-5Distance: 8.2 mi
- 8/10West Limestone High SchoolGrades: 6-12Distance: 8.3 mi
Schools provided by the listing agent
- Elementary: Sugar Creek Elementary
- Middle: Owens Junior (1-8)
- High: West Limestone
Source: ValleyMLS. This data may not be complete. We recommend contacting the local school district to confirm school assignments for this home.
Get pre-qualified for a loan
At Zillow Home Loans, we can pre-qualify you in as little as 5 minutes with no impact to your credit score.An equal housing lender. NMLS #10287.
