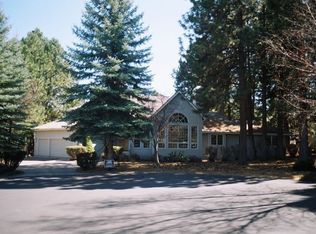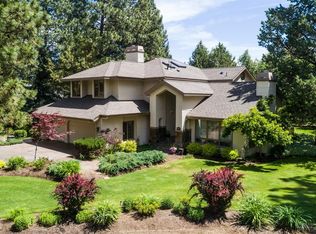Closed
$900,000
20415 Buttermilk, Bend, OR 97702
3beds
3baths
2,904sqft
Single Family Residence
Built in 1986
0.42 Acres Lot
$946,300 Zestimate®
$310/sqft
$3,847 Estimated rent
Home value
$946,300
$890,000 - $1.01M
$3,847/mo
Zestimate® history
Loading...
Owner options
Explore your selling options
What's special
Nestled in a serene golf course community on a large lot, this exquisite home offers an ideal blend of modern comfort & beauty. An open floor plan plus high ceilings create an atmosphere that is perfect for relaxation. Step inside to discover the allure of hardwood floors that lead you through the thoughtfully designed interior. From the freshly painted both inside and out, to the new carpets inside, to the stone counter breakfast bar, and full master suite, this residence boasts a renewed charm. The allure of this home extends beyond its walls, as it is situated in a neighborhood graced by majestic trees, providing a tranquil backdrop to daily living. Convenience meets luxury as this residence is strategically positioned near an array of amenities on the SE side of Bend. Whether you're seeking outdoor adventures, shopping delights, or dining experiences, all are within easy reach. Experience the essence of a comfortable, sophisticated lifestyle in this captivating abode in Mtn.High.
Zillow last checked: 8 hours ago
Listing updated: November 07, 2024 at 07:29pm
Listed by:
Engel & Volkers West Portland
Bought with:
Engel & Voelkers Bend
Source: Oregon Datashare,MLS#: 220169514
Facts & features
Interior
Bedrooms & bathrooms
- Bedrooms: 3
- Bathrooms: 3
Heating
- Forced Air, Natural Gas
Cooling
- Central Air
Appliances
- Included: Cooktop, Dishwasher, Disposal, Dryer, Microwave, Oven, Range, Refrigerator, Washer, Water Heater, Wine Refrigerator
Features
- Breakfast Bar, Built-in Features, Ceiling Fan(s), Double Vanity, Dry Bar, Enclosed Toilet(s), Kitchen Island, Linen Closet, Open Floorplan, Pantry, Shower/Tub Combo, Stone Counters, Tile Counters, Tile Shower, Vaulted Ceiling(s), Walk-In Closet(s)
- Flooring: Carpet, Hardwood
- Windows: Double Pane Windows, Skylight(s), Wood Frames
- Basement: None
- Has fireplace: Yes
- Fireplace features: Gas, Living Room
- Common walls with other units/homes: No Common Walls
Interior area
- Total structure area: 2,904
- Total interior livable area: 2,904 sqft
Property
Parking
- Total spaces: 3
- Parking features: Attached, Concrete, Driveway, Garage Door Opener, Storage
- Attached garage spaces: 3
- Has uncovered spaces: Yes
Features
- Levels: Two
- Stories: 2
- Patio & porch: Deck
Lot
- Size: 0.42 Acres
- Features: Drip System, Landscaped, Level, Native Plants, Rock Outcropping, Sprinkler Timer(s), Sprinklers In Front, Sprinklers In Rear
Details
- Parcel number: 163804
- Zoning description: RS
- Special conditions: Standard
Construction
Type & style
- Home type: SingleFamily
- Architectural style: Northwest
- Property subtype: Single Family Residence
Materials
- Frame
- Foundation: Stemwall
- Roof: Composition
Condition
- New construction: No
- Year built: 1986
Utilities & green energy
- Sewer: Holding Tank, Public Sewer
- Water: Private, Water Meter
- Utilities for property: Natural Gas Available
Community & neighborhood
Security
- Security features: Carbon Monoxide Detector(s), Smoke Detector(s)
Community
- Community features: Pickleball, Park, Road Assessment, Short Term Rentals Not Allowed, Sport Court, Tennis Court(s)
Location
- Region: Bend
- Subdivision: Mtn High
HOA & financial
HOA
- Has HOA: Yes
- HOA fee: $181 monthly
- Amenities included: Clubhouse, Gated, Golf Course, Landscaping, Park, Pickleball Court(s), Pool, Road Assessment, Snow Removal, Sport Court, Tennis Court(s)
Other
Other facts
- Listing terms: Cash,Conventional,FHA,USDA Loan,VA Loan
- Road surface type: Paved
Price history
| Date | Event | Price |
|---|---|---|
| 12/7/2023 | Sold | $900,000-5.3%$310/sqft |
Source: | ||
| 11/10/2023 | Pending sale | $949,999$327/sqft |
Source: | ||
| 10/11/2023 | Price change | $949,999-5%$327/sqft |
Source: | ||
| 8/17/2023 | Listed for sale | $999,999+14.3%$344/sqft |
Source: | ||
| 3/2/2021 | Sold | $875,000$301/sqft |
Source: | ||
Public tax history
| Year | Property taxes | Tax assessment |
|---|---|---|
| 2024 | $9,245 +7.9% | $552,130 +6.1% |
| 2023 | $8,570 +4% | $520,440 |
| 2022 | $8,243 +2.9% | $520,440 +6.1% |
Find assessor info on the county website
Neighborhood: Southeast Bend
Nearby schools
GreatSchools rating
- 7/10R E Jewell Elementary SchoolGrades: K-5Distance: 1 mi
- 5/10High Desert Middle SchoolGrades: 6-8Distance: 2.3 mi
- 4/10Caldera High SchoolGrades: 9-12Distance: 0.9 mi
Schools provided by the listing agent
- Elementary: R E Jewell Elem
- Middle: High Desert Middle
- High: Bend Sr High
Source: Oregon Datashare. This data may not be complete. We recommend contacting the local school district to confirm school assignments for this home.

Get pre-qualified for a loan
At Zillow Home Loans, we can pre-qualify you in as little as 5 minutes with no impact to your credit score.An equal housing lender. NMLS #10287.
Sell for more on Zillow
Get a free Zillow Showcase℠ listing and you could sell for .
$946,300
2% more+ $18,926
With Zillow Showcase(estimated)
$965,226
