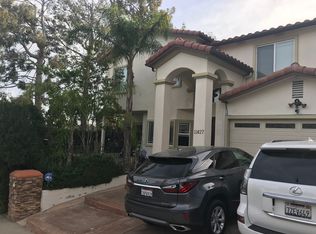Located in the prestigious guard-gated community of Westcliffe at Porter Ranch, 20414 Marlow Lane offers elevated living with modern design and sweeping views. Inside, a dramatic open-concept layout showcases soaring ceilings, wide-plank hardwood floors, and expansive windows that frame the cinematic backdrop of sky and mountains. A sleek linear fireplace anchors the main living area, enhancing both warmth and optical appeal.
The chef's kitchen is a study in modern elegance, featuring an all-white aesthetic, brand-new stainless steel appliances, a marbled waterfall island and backsplash. A walk-in pantry provides practical storage. Upstairs, a large den overlooks the stunning surroundings ideal as a media room, lounge, or office.
The primary suite is a luxurious retreat with a spa-inspired bathroom that includes dual vanities, a soaking tub, oversized glass-enclosed shower, and striking marbled finishes with bold black hardware. An expansive walk-in closet adds to the home's highly sought-after amenities.
Step outside to a beautifully designed backyard an artful mix of marble accents, lush greenery, decorative tilework, and smooth pebble hardscape. An outdoor fireplace and putting green make this space as functional as it is visually stunning! The endless sky views and tranquil landscaping make this setting unforgettable.
Equipped with solar panels and located moments from Whole Foods, top-rated schools, shopping centers, and dining options, this home offers both luxury and convenience in one of Porter Ranch's most desirable enclaves.
House for rent
$13,500/mo
20414 Marlow, Porter Ranch, CA 91326
5beds
5,400sqft
Price may not include required fees and charges.
Important information for renters during a state of emergency. Learn more.
Singlefamily
Available now
No pets
Central air
In unit laundry
2 Attached garage spaces parking
Central, fireplace
What's special
Outdoor fireplaceSleek linear fireplaceSweeping viewsExpansive windowsMarbled waterfall islandSpa-inspired bathroomExpansive walk-in closet
- 10 days
- on Zillow |
- -- |
- -- |
Travel times
Prepare for your first home with confidence
Consider a first-time homebuyer savings account designed to grow your down payment with up to a 6% match & 4.15% APY.
Facts & features
Interior
Bedrooms & bathrooms
- Bedrooms: 5
- Bathrooms: 6
- Full bathrooms: 5
- 1/2 bathrooms: 1
Heating
- Central, Fireplace
Cooling
- Central Air
Appliances
- Included: Dishwasher, Microwave, Oven, Range, Refrigerator, Stove, Trash Compactor
- Laundry: In Unit, Laundry Room
Features
- Bedroom on Main Level, High Ceilings, Open Floorplan, Quartz Counters, Recessed Lighting, Walk In Closet
- Has fireplace: Yes
Interior area
- Total interior livable area: 5,400 sqft
Property
Parking
- Total spaces: 2
- Parking features: Attached, Covered
- Has attached garage: Yes
- Details: Contact manager
Features
- Stories: 2
- Exterior features: Association Dues included in rent, Back Yard, Bedroom, Bedroom on Main Level, Dog Park, Guard, Heating system: Central, High Ceilings, Kitchen, Laundry, Laundry Room, Living Room, Lot Features: Back Yard, Street Level, Open Floorplan, Park, Pet Park, Pets - No, Pickleball, Porter Ranch Association, Primary Bathroom, Private, Quartz Counters, Recessed Lighting, Sport Court, Street Level, Tankless Water Heater, View Type: Canyon, View Type: City Lights, View Type: Park/Greenbelt, Walk In Closet
- Has private pool: Yes
- Has view: Yes
- View description: City View
Construction
Type & style
- Home type: SingleFamily
- Property subtype: SingleFamily
Condition
- Year built: 2025
Community & HOA
HOA
- Amenities included: Pool
Location
- Region: Porter Ranch
Financial & listing details
- Lease term: 12 Months
Price history
| Date | Event | Price |
|---|---|---|
| 6/12/2025 | Listed for rent | $13,500$3/sqft |
Source: CRMLS #OC25131979 | ||
![[object Object]](https://photos.zillowstatic.com/fp/ee647889b27e1f4b109eeaa4f4f26882-p_i.jpg)
