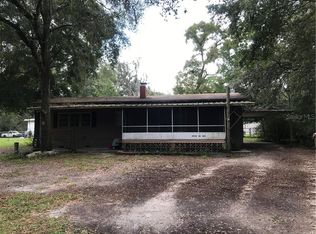Sold for $224,000
$224,000
20412 Raccoon Rd, Altoona, FL 32702
3beds
960sqft
Mobile Home
Built in 1993
0.91 Acres Lot
$220,500 Zestimate®
$233/sqft
$1,616 Estimated rent
Home value
$220,500
$203,000 - $238,000
$1,616/mo
Zestimate® history
Loading...
Owner options
Explore your selling options
What's special
Charming 3 Bedroom, 2 Bath Manufactured Home on Nearly an Acre! Welcome to this well-maintained and thoughtfully updated 3 bedroom, 2 bathroom home that blends comfort, functionality, and space. The interior features a beautifully remodeled kitchen with brand-new cabinets, alongside fully renovated bathrooms with elegant ceramic tile. This split floor plan offers privacy, with two bedrooms on one side and the primary suite on the other. The spacious primary suite includes a newly remodeled bathroom complete with a new vanity, upgraded fixtures and a walk-in shower. Step outside to enjoy a newly carpeted front porch, plus large screened porches on both sides of the home—ideal for relaxing or entertaining. Additional highlights include a propane-powered generator is wired in for reliable backup power. (Propane tanks are rented—lease continuation required.) A large carport and new landing provide safe and easy access. Recent plumbing upgrades improve the home's water system. Private well and septic system in place and fully functional. A second on-site well is present and may be usable with further investigation. A Spacious steel building with large roll-up door, side entry, full electrical wiring, and an exhaust fan—great for a workshop or storage. Two additional storage buildings for garden tools, equipment, or hobbies. All situated on almost an acre of land, this property provides plenty of room for outdoor living, gardening, and more. Whether you're looking for a peaceful rural retreat or a practical homestead with modern upgrades, this home is a must-see!
Zillow last checked: 8 hours ago
Listing updated: May 30, 2025 at 10:10am
Listing Provided by:
Coach Torrance, II 407-221-6072,
RE/MAX PREMIER REALTY 352-735-4060
Bought with:
Adolfo Pereira IV, 3305478
MARGAUX REALTY INC
Source: Stellar MLS,MLS#: G5095605 Originating MLS: Lake and Sumter
Originating MLS: Lake and Sumter

Facts & features
Interior
Bedrooms & bathrooms
- Bedrooms: 3
- Bathrooms: 2
- Full bathrooms: 2
Primary bedroom
- Features: Built-in Closet
- Level: First
- Area: 144 Square Feet
- Dimensions: 12x12
Bedroom 2
- Features: Built-in Closet
- Level: First
- Area: 144 Square Feet
- Dimensions: 12x12
Bedroom 3
- Features: Built-in Closet
- Level: First
- Area: 110 Square Feet
- Dimensions: 10x11
Kitchen
- Level: First
- Area: 168 Square Feet
- Dimensions: 12x14
Living room
- Level: First
- Area: 192 Square Feet
- Dimensions: 12x16
Heating
- Central
Cooling
- Central Air
Appliances
- Included: Range, Range Hood, Refrigerator
- Laundry: Other
Features
- Built-in Features, Ceiling Fan(s), Primary Bedroom Main Floor, Thermostat
- Flooring: Laminate, Vinyl
- Windows: Blinds
- Has fireplace: No
Interior area
- Total structure area: 1,816
- Total interior livable area: 960 sqft
Property
Parking
- Total spaces: 3
- Parking features: Covered
- Garage spaces: 2
- Carport spaces: 1
- Covered spaces: 3
- Details: Garage Dimensions: 30x25
Features
- Levels: One
- Stories: 1
- Patio & porch: Deck, Patio, Porch, Screened
- Exterior features: Rain Gutters
- Has view: Yes
- View description: Trees/Woods
Lot
- Size: 0.91 Acres
- Features: In County, Irregular Lot, Unincorporated
- Residential vegetation: Oak Trees
Details
- Additional structures: Shed(s), Workshop
- Parcel number: 041727020000007900
- Zoning: A
- Special conditions: None
Construction
Type & style
- Home type: MobileManufactured
- Property subtype: Mobile Home
Materials
- Metal Frame, Wood Frame
- Foundation: Crawlspace
- Roof: Metal
Condition
- New construction: No
- Year built: 1993
Utilities & green energy
- Sewer: Septic Tank
- Water: Well
- Utilities for property: BB/HS Internet Available, Electricity Connected
Community & neighborhood
Location
- Region: Altoona
- Subdivision: OCALA FOREST CAMPSITES 02
HOA & financial
HOA
- Has HOA: No
Other fees
- Pet fee: $0 monthly
Other financial information
- Total actual rent: 0
Other
Other facts
- Body type: Double Wide
- Listing terms: Cash,Conventional,FHA,USDA Loan,VA Loan
- Ownership: Fee Simple
- Road surface type: Paved, Unimproved, Dirt
Price history
| Date | Event | Price |
|---|---|---|
| 5/30/2025 | Sold | $224,000-2.6%$233/sqft |
Source: | ||
| 4/29/2025 | Pending sale | $230,000$240/sqft |
Source: | ||
| 4/16/2025 | Listed for sale | $230,000+329.9%$240/sqft |
Source: | ||
| 5/12/2018 | Sold | $53,500-15.1%$56/sqft |
Source: Public Record Report a problem | ||
| 2/23/2018 | Price change | $63,000-3.1%$66/sqft |
Source: RLW REALTY #O5511833 Report a problem | ||
Public tax history
| Year | Property taxes | Tax assessment |
|---|---|---|
| 2024 | $1,399 +39.3% | $85,810 +30.3% |
| 2023 | $1,004 +34.1% | $65,840 +31.8% |
| 2022 | $749 +4% | $49,950 +3% |
Find assessor info on the county website
Neighborhood: 32702
Nearby schools
GreatSchools rating
- 6/10Umatilla Elementary SchoolGrades: PK-5Distance: 7.9 mi
- 4/10Umatilla Middle SchoolGrades: 6-8Distance: 8.2 mi
- 2/10Umatilla High SchoolGrades: 9-12Distance: 8.2 mi
Schools provided by the listing agent
- Elementary: Umatilla Elem
- Middle: Umatilla Middle
- High: Umatilla High
Source: Stellar MLS. This data may not be complete. We recommend contacting the local school district to confirm school assignments for this home.
