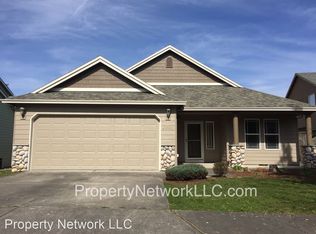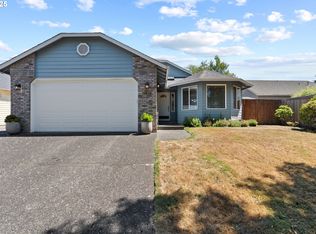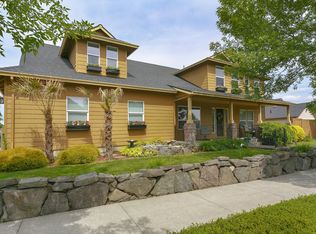Sold
$525,000
20411 NE Shore View Dr, Fairview, OR 97024
4beds
1,883sqft
Residential, Single Family Residence
Built in 2002
6,098.4 Square Feet Lot
$508,200 Zestimate®
$279/sqft
$3,322 Estimated rent
Home value
$508,200
$468,000 - $554,000
$3,322/mo
Zestimate® history
Loading...
Owner options
Explore your selling options
What's special
Gorgeous, perfect, spotless & sunny home on a corner lot in highly desirable Lakeside Estates! A few blocks to Fairview lake water & park access. Great floor plan w/tall ceilings & lots of windows! Sellers have dialed it in with quality updates. Newer flooring, designer paint colors & fixtures. Huge 20x16 living rm w/bay window, cozy Gas Fireplace w/tile surround & wood mantle. Large, open kitchen w/eating bar & stainless appliances! Cute dining area. Bedroom #4 and full bath #3 on main floor. 3 more large BRMS up w/ large primary suite. Dual sinks, Walk-in closet, cute built-in sitting window box. Washer/dryer in utility room are included. Beautiful, open, fenced backyard w/sprinklers & raised garden beds + bonus tool shed! This is truly a great property. Come and see for yourself. Note Bedroom #4 is large w/plenty of space for a closet to make it conforming.
Zillow last checked: 8 hours ago
Listing updated: June 29, 2024 at 08:27am
Listed by:
Greg Walczyk 503-407-9859,
Walczyk Associates Realty
Bought with:
Teasha Schmidt, 201239668
Madaire Realty
Source: RMLS (OR),MLS#: 24084952
Facts & features
Interior
Bedrooms & bathrooms
- Bedrooms: 4
- Bathrooms: 3
- Full bathrooms: 3
- Main level bathrooms: 1
Primary bedroom
- Features: Bathtub, Suite, Walkin Closet
- Level: Upper
- Area: 272
- Dimensions: 17 x 16
Bedroom 2
- Features: Bay Window, Ceiling Fan
- Level: Upper
- Area: 121
- Dimensions: 11 x 11
Bedroom 3
- Features: Ceiling Fan
- Level: Upper
- Area: 140
- Dimensions: 14 x 10
Bedroom 4
- Level: Main
- Area: 156
- Dimensions: 13 x 12
Dining room
- Features: Sliding Doors
- Level: Main
- Area: 143
- Dimensions: 13 x 11
Kitchen
- Features: Eat Bar, Microwave
- Level: Main
- Area: 143
- Width: 11
Living room
- Features: Bay Window, Fireplace
- Level: Main
- Area: 320
- Dimensions: 20 x 16
Heating
- Forced Air, Fireplace(s)
Cooling
- Central Air
Appliances
- Included: Cooktop, Dishwasher, Disposal, Free-Standing Range, Microwave, Stainless Steel Appliance(s), Gas Water Heater
- Laundry: Laundry Room
Features
- Ceiling Fan(s), Eat Bar, Bathtub, Suite, Walk-In Closet(s), Pantry, Tile
- Doors: Sliding Doors
- Windows: Vinyl Frames, Bay Window(s)
- Basement: Crawl Space
- Number of fireplaces: 1
- Fireplace features: Gas
Interior area
- Total structure area: 1,883
- Total interior livable area: 1,883 sqft
Property
Parking
- Total spaces: 2
- Parking features: Driveway, Garage Door Opener, Attached
- Attached garage spaces: 2
- Has uncovered spaces: Yes
Accessibility
- Accessibility features: Main Floor Bedroom Bath, Accessibility
Features
- Levels: Two
- Stories: 2
- Patio & porch: Patio
- Exterior features: Raised Beds, Yard
- Fencing: Fenced
- Has view: Yes
- View description: Trees/Woods
- Body of water: 2 Blks To F. Lake
Lot
- Size: 6,098 sqft
- Features: Corner Lot, SqFt 5000 to 6999
Details
- Additional structures: Outbuilding, ToolShed
- Parcel number: R481788
Construction
Type & style
- Home type: SingleFamily
- Architectural style: Contemporary
- Property subtype: Residential, Single Family Residence
Materials
- Brick, Cement Siding
- Foundation: Concrete Perimeter
- Roof: Composition
Condition
- Updated/Remodeled
- New construction: No
- Year built: 2002
Utilities & green energy
- Gas: Gas
- Sewer: Public Sewer
- Water: Public
- Utilities for property: Cable Connected
Community & neighborhood
Location
- Region: Fairview
HOA & financial
HOA
- Has HOA: Yes
- HOA fee: $35 monthly
- Amenities included: Commons
Other
Other facts
- Listing terms: Cash,Conventional,FHA,VA Loan
- Road surface type: Paved
Price history
| Date | Event | Price |
|---|---|---|
| 6/28/2024 | Sold | $525,000$279/sqft |
Source: | ||
| 5/26/2024 | Pending sale | $525,000$279/sqft |
Source: | ||
| 5/7/2024 | Listed for sale | $525,000+40.9%$279/sqft |
Source: | ||
| 9/20/2017 | Sold | $372,500+0.7%$198/sqft |
Source: | ||
| 8/26/2017 | Pending sale | $369,900$196/sqft |
Source: Crossroad Homes #17389675 | ||
Public tax history
| Year | Property taxes | Tax assessment |
|---|---|---|
| 2025 | $4,776 +5.7% | $257,280 +3% |
| 2024 | $4,518 +2.6% | $249,790 +3% |
| 2023 | $4,403 +2.7% | $242,520 +3% |
Find assessor info on the county website
Neighborhood: 97024
Nearby schools
GreatSchools rating
- 4/10Fairview Elementary SchoolGrades: K-5Distance: 1 mi
- 1/10Reynolds Middle SchoolGrades: 6-8Distance: 1.2 mi
- 1/10Reynolds High SchoolGrades: 9-12Distance: 2.8 mi
Schools provided by the listing agent
- Elementary: Fairview
- Middle: Reynolds
- High: Reynolds
Source: RMLS (OR). This data may not be complete. We recommend contacting the local school district to confirm school assignments for this home.
Get a cash offer in 3 minutes
Find out how much your home could sell for in as little as 3 minutes with a no-obligation cash offer.
Estimated market value
$508,200
Get a cash offer in 3 minutes
Find out how much your home could sell for in as little as 3 minutes with a no-obligation cash offer.
Estimated market value
$508,200


