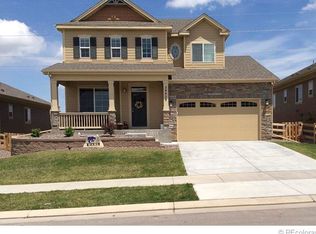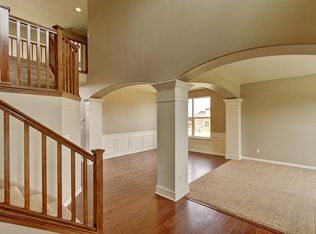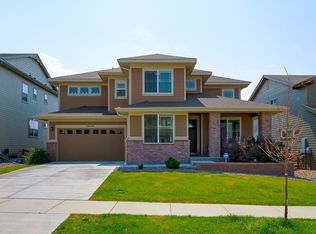Gorgeous 3 bedroom ranch style home in custom designed community with breath-taking mountain views. Open concept layout with 11' trace ceilings & 8' doors. Beautiful black walnut hardwood floors. Gourmet kitchen boasts granite counter tops, grand island, pot filler, stainless steel appliances including gas cook top & double oven. Bright unfinished basement is a full footprint of the house offering great additional space. Lush private backyard & garden with patio for viewing Colorado sunsets.
This property is off market, which means it's not currently listed for sale or rent on Zillow. This may be different from what's available on other websites or public sources.


