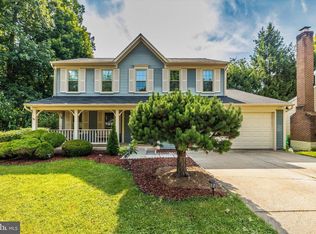Sold for $645,000 on 10/07/25
$645,000
20410 Peridot Ln, Germantown, MD 20876
5beds
2,404sqft
Single Family Residence
Built in 1987
6,903 Square Feet Lot
$644,900 Zestimate®
$268/sqft
$3,487 Estimated rent
Home value
$644,900
$593,000 - $696,000
$3,487/mo
Zestimate® history
Loading...
Owner options
Explore your selling options
What's special
Welcome to 20410 Peridot Ln, a beautifully maintained Colonial home tucked away on a quiet cul-de-sac. This spacious and light-filled residence offers 4 bedrooms and 3.5 bathrooms, including a bright primary suite with vaulted ceilings, a walk-in closet, and a renovated en-suite bathroom with double sinks and a standing shower with built-in seating. A standout feature of this home is the fully finished basement, which includes a full bathroom, a large bonus room with a full closet, and an expansive entertainment area complete with a bar, wet bar, ice maker, and wine cooler. Built-in storage under the stairs adds smart functionality while keeping the space clean and organized. The main level features hardwood floors, recessed lighting, a formal living room with bay windows, an elegant dining room, and a peninsula kitchen with granite countertops, custom cabinetry, and serene backyard views. The family room includes a cozy fireplace and opens directly to a private, landscaped backyard with updated patio decking, a pear tree, rose bushes, and space perfect for entertaining or relaxing. Additional highlights include fully paid-off solar panels, energy-efficient windows, updated HVAC and water heater, a water softener, reverse osmosis system, brick security system, and a 2-car garage with extra driveway parking. With convenient access to top-rated schools, parks, shopping, and commuter routes, this home offers the perfect balance of comfort, style, and location.
Zillow last checked: 10 hours ago
Listing updated: October 10, 2025 at 08:09am
Listed by:
Katherine Fernandez 301-351-5555,
Compass
Bought with:
Bob Chew, 575539
Samson Properties
Cynthia Press, 659940
Samson Properties
Source: Bright MLS,MLS#: MDMC2187894
Facts & features
Interior
Bedrooms & bathrooms
- Bedrooms: 5
- Bathrooms: 4
- Full bathrooms: 3
- 1/2 bathrooms: 1
- Main level bathrooms: 1
Basement
- Area: 876
Heating
- Central, Forced Air, Heat Pump, Electric
Cooling
- Central Air, Electric
Appliances
- Included: Electric Water Heater
Features
- Basement: Finished,Sump Pump
- Number of fireplaces: 1
Interior area
- Total structure area: 2,830
- Total interior livable area: 2,404 sqft
- Finished area above ground: 1,954
- Finished area below ground: 450
Property
Parking
- Total spaces: 2
- Parking features: Garage Faces Front, Garage Door Opener, Attached, Driveway
- Attached garage spaces: 2
- Has uncovered spaces: Yes
Accessibility
- Accessibility features: None
Features
- Levels: Three
- Stories: 3
- Pool features: None
Lot
- Size: 6,903 sqft
Details
- Additional structures: Above Grade, Below Grade
- Parcel number: 160902419763
- Zoning: R60
- Special conditions: Standard
Construction
Type & style
- Home type: SingleFamily
- Architectural style: Colonial
- Property subtype: Single Family Residence
Materials
- Brick
- Foundation: Concrete Perimeter
Condition
- New construction: No
- Year built: 1987
Utilities & green energy
- Sewer: Public Sewer
- Water: Public
Community & neighborhood
Location
- Region: Germantown
- Subdivision: Chadswood
HOA & financial
HOA
- Has HOA: Yes
- HOA fee: $246 quarterly
Other
Other facts
- Listing agreement: Exclusive Right To Sell
- Ownership: Fee Simple
Price history
| Date | Event | Price |
|---|---|---|
| 10/7/2025 | Sold | $645,000+3.2%$268/sqft |
Source: | ||
| 9/9/2025 | Pending sale | $625,000$260/sqft |
Source: | ||
| 8/31/2025 | Listed for sale | $625,000$260/sqft |
Source: | ||
| 8/11/2025 | Pending sale | $625,000$260/sqft |
Source: | ||
| 8/5/2025 | Price change | $625,000-5.3%$260/sqft |
Source: | ||
Public tax history
| Year | Property taxes | Tax assessment |
|---|---|---|
| 2025 | $6,615 +16.8% | $528,167 +7.3% |
| 2024 | $5,664 +7.8% | $492,033 +7.9% |
| 2023 | $5,253 +8.8% | $455,900 +4.2% |
Find assessor info on the county website
Neighborhood: 20876
Nearby schools
GreatSchools rating
- 5/10Captain James E. Daly Elementary SchoolGrades: PK-5Distance: 0.2 mi
- 6/10Rocky Hill Middle SchoolGrades: 6-8Distance: 2.6 mi
- 8/10Clarksburg High SchoolGrades: 9-12Distance: 2.9 mi
Schools provided by the listing agent
- District: Montgomery County Public Schools
Source: Bright MLS. This data may not be complete. We recommend contacting the local school district to confirm school assignments for this home.

Get pre-qualified for a loan
At Zillow Home Loans, we can pre-qualify you in as little as 5 minutes with no impact to your credit score.An equal housing lender. NMLS #10287.
Sell for more on Zillow
Get a free Zillow Showcase℠ listing and you could sell for .
$644,900
2% more+ $12,898
With Zillow Showcase(estimated)
$657,798