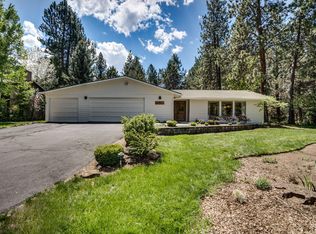Closed
$543,000
20410 Mainline Rd, Bend, OR 97702
2beds
2baths
1,812sqft
Single Family Residence
Built in 1978
0.43 Acres Lot
$593,600 Zestimate®
$300/sqft
$3,288 Estimated rent
Home value
$593,600
$564,000 - $629,000
$3,288/mo
Zestimate® history
Loading...
Owner options
Explore your selling options
What's special
This lovely 1,812-square foot home is located in the beautiful park-like Timber Ridge community on a large corner lot, giving you a feeling of privacy and tranquility. Close to Bend Golf Club and located in the new Caldera High school district. This home features two freshly painted bedrooms and two freshly painted full baths. A large laundry room with lots of storage, wood burning fireplace in the living room, wood stove, granite kitchen counters, and newer laminate wood floors throughout. The 2-car garage is over-sized and the forced air gas furnace, water heater & central air conditioning were all upgraded in 2012. Inside the garage is a space to store firewood to keep it out of the elements. The spacious and private rear deck is constructed with composite decking
for low maintenance. This home is an exceptional value and well located in SE Bend. A must see!
Zillow last checked: 8 hours ago
Listing updated: November 06, 2024 at 07:32pm
Listed by:
Sunriver Realty 541-593-7000
Bought with:
Ninebark Real Estate
Source: Oregon Datashare,MLS#: 220164792
Facts & features
Interior
Bedrooms & bathrooms
- Bedrooms: 2
- Bathrooms: 2
Heating
- Forced Air, Natural Gas, Wood
Cooling
- Central Air
Appliances
- Included: Cooktop, Dishwasher, Disposal, Dryer, Refrigerator, Washer
Features
- Ceiling Fan(s), Fiberglass Stall Shower, Pantry, Primary Downstairs, Solid Surface Counters, Walk-In Closet(s)
- Flooring: Carpet, Tile, Vinyl
- Windows: Aluminum Frames, Double Pane Windows
- Has fireplace: Yes
- Fireplace features: Family Room, Living Room, Wood Burning
- Common walls with other units/homes: No Common Walls
Interior area
- Total structure area: 1,812
- Total interior livable area: 1,812 sqft
Property
Parking
- Total spaces: 2
- Parking features: Attached, Driveway, Garage Door Opener
- Attached garage spaces: 2
- Has uncovered spaces: Yes
Features
- Levels: One
- Stories: 1
- Patio & porch: Deck
- Has view: Yes
- View description: Neighborhood, Park/Greenbelt
Lot
- Size: 0.43 Acres
- Features: Corner Lot, Level
Details
- Parcel number: 121034
- Zoning description: RS
- Special conditions: Standard
Construction
Type & style
- Home type: SingleFamily
- Architectural style: Ranch
- Property subtype: Single Family Residence
Materials
- Frame
- Foundation: Slab
- Roof: Composition
Condition
- New construction: No
- Year built: 1978
Utilities & green energy
- Sewer: Public Sewer
- Water: Public
Community & neighborhood
Security
- Security features: Carbon Monoxide Detector(s), Smoke Detector(s)
Community
- Community features: Short Term Rentals Not Allowed
Location
- Region: Bend
- Subdivision: Timber Ridge
HOA & financial
HOA
- Has HOA: Yes
- HOA fee: $232 monthly
- Amenities included: Landscaping
Other
Other facts
- Listing terms: Cash,Conventional
- Road surface type: Paved
Price history
| Date | Event | Price |
|---|---|---|
| 6/20/2023 | Sold | $543,000-4.7%$300/sqft |
Source: | ||
| 6/5/2023 | Pending sale | $570,000$315/sqft |
Source: | ||
| 5/26/2023 | Listed for sale | $570,000-4.8%$315/sqft |
Source: | ||
| 3/1/2023 | Listing removed | $599,000$331/sqft |
Source: | ||
| 8/23/2022 | Listed for sale | $599,000-4.1%$331/sqft |
Source: | ||
Public tax history
| Year | Property taxes | Tax assessment |
|---|---|---|
| 2025 | $5,277 +7% | $312,340 +6% |
| 2024 | $4,933 +7.9% | $294,650 +6.1% |
| 2023 | $4,573 +4% | $277,740 |
Find assessor info on the county website
Neighborhood: Southeast Bend
Nearby schools
GreatSchools rating
- 7/10R E Jewell Elementary SchoolGrades: K-5Distance: 0.8 mi
- 5/10High Desert Middle SchoolGrades: 6-8Distance: 2.2 mi
- 4/10Caldera High SchoolGrades: 9-12Distance: 0.9 mi
Schools provided by the listing agent
- Elementary: R E Jewell Elem
- Middle: High Desert Middle
- High: Caldera High
Source: Oregon Datashare. This data may not be complete. We recommend contacting the local school district to confirm school assignments for this home.
Get pre-qualified for a loan
At Zillow Home Loans, we can pre-qualify you in as little as 5 minutes with no impact to your credit score.An equal housing lender. NMLS #10287.
Sell with ease on Zillow
Get a Zillow Showcase℠ listing at no additional cost and you could sell for —faster.
$593,600
2% more+$11,872
With Zillow Showcase(estimated)$605,472

