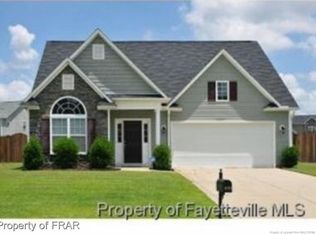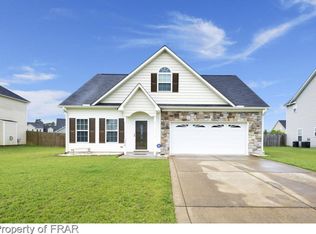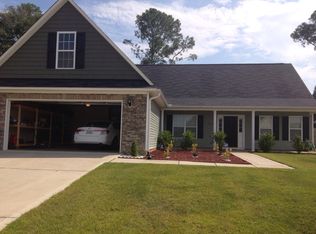Gorgeous Open Floor Plan Ranch features features 4 Bedrooms, 2 Baths plus Office! Inviting Foyer leading into a Large Great Room with Fireplace and Vaulted Ceiling. Large Eat In Kitchen with Breakfast Bar, Granite Counters, and Stainless Appliances. Eat in area is large enough for a 8 seat table! Beautiful laminate floors! Split Bedroom plan features Large Master Bedroom, Large Master Bath with Dual Vanity, Soaker Tub and Separate Shower and His and Hers Walk In Closets. Laundry Room with Utility Sink. Also Downstairs are two additional Bedrooms and a Full Bath with 2 Sinks. Upstairs there is an Office and the 4th Bedroom/Bonus Room. Other features include 2 car garage with oversized driveway, large corner lot, Vinyl Privacy Fenced Backyard with oversized Patio with Awning cover and Above Ground Pool, Gazebo with Patio. Storage Shed remains. 30 year Architectural shingles. Located within minutes to Shopping, Schools and Ft Bragg and convenient to the new 295 road.
This property is off market, which means it's not currently listed for sale or rent on Zillow. This may be different from what's available on other websites or public sources.



