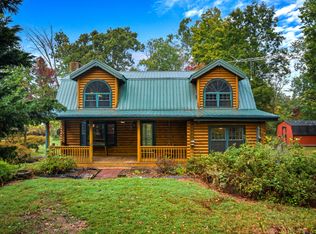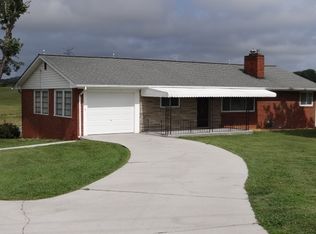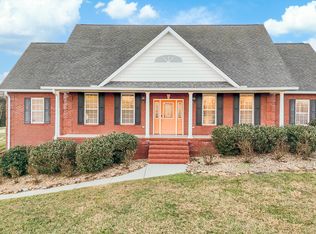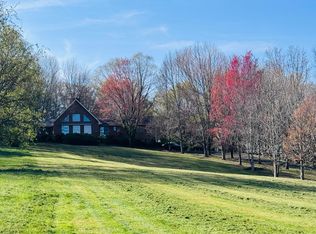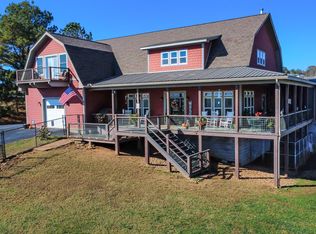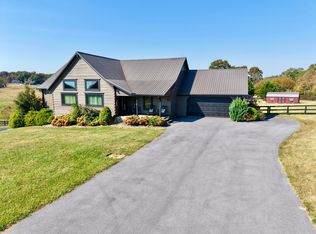Prime 33.37-acre development opportunity located directly across from the Great Smoky Mountain Expo Center and Walters State Community College, a regional destination hosting 60+ events annually and drawing hundreds of thousands of visitors to this immediate area. This high-visibility tract offers both road frontage and direct interstate exposure, positioned less than 2 minutes from I-40, 15 minutes to Morristown, and 45 minutes to Knoxville.
The City of White Pine and Jefferson County have already been contacted regarding a zoning change for this property and have expressed this site aligns directly with their growth plan, and the seller is willing to assist the purchaser throughout the rezoning process. Utilities—water, sewer, and power—are located at the end of the road and can be brought onto the property with an estimated $200K-$350K depending on scale and intended use.
This acreage offers multiple viable development paths: industrial/manufacturing, RV park + storage, event-aligned commercial uses, multifamily, or equestrian/agricultural facilities connected to the Expo Center's ongoing demand. With its location, infrastructure access, and community support for redevelopment, the property presents substantial long-term upside for both private and institutional investors.
Excellent accessibility, strong surrounding demand drivers, and a clear path for rezoning make this one of the most versatile and strategically positioned tracts available in the region.
Property can be set up to split off the house and 32x60 building on back of property.
For sale
$1,300,000
2041 Witt Rd, White Pine, TN 37890
4beds
5,584sqft
Est.:
Single Family Residence
Built in 1994
33.37 Acres Lot
$-- Zestimate®
$233/sqft
$-- HOA
What's special
Direct interstate exposureRoad frontage
- 68 days |
- 1,367 |
- 37 |
Zillow last checked: 8 hours ago
Listing updated: January 12, 2026 at 11:48am
Listed by:
Jesse Faulknor 865-236-2363,
Brick & Mortar Properties, LLC 865-686-5100
Source: East Tennessee Realtors,MLS#: 1323597
Tour with a local agent
Facts & features
Interior
Bedrooms & bathrooms
- Bedrooms: 4
- Bathrooms: 5
- Full bathrooms: 4
- 1/2 bathrooms: 1
Heating
- Central
Cooling
- Central Air
Appliances
- Included: Dishwasher, Disposal, Dryer, Microwave, Range, Refrigerator, Self Cleaning Oven, Washer
Features
- Walk-In Closet(s), Pantry, Eat-in Kitchen
- Flooring: Carpet, Hardwood, Tile
- Basement: Crawl Space
- Number of fireplaces: 1
- Fireplace features: Brick
Interior area
- Total structure area: 5,584
- Total interior livable area: 5,584 sqft
Property
Parking
- Parking features: Garage Faces Side, Attached, RV Access/Parking
- Has attached garage: Yes
Features
- Has view: Yes
- View description: Mountain(s), Country Setting
Lot
- Size: 33.37 Acres
- Features: Private, Man-Made Lake, Corner Lot, Irregular Lot, Level, Rolling Slope
Details
- Additional structures: Workshop
- Parcel number: 019 006.04
Construction
Type & style
- Home type: SingleFamily
- Architectural style: Craftsman,Traditional
- Property subtype: Single Family Residence
- Attached to another structure: Yes
Materials
- Brick
Condition
- Year built: 1994
Utilities & green energy
- Sewer: Septic Tank
- Water: Private
Community & HOA
Location
- Region: White Pine
Financial & listing details
- Price per square foot: $233/sqft
- Tax assessed value: $1,108,400
- Annual tax amount: $2,858
- Date on market: 12/5/2025
- Listing terms: USDA/Rural,Cash,Conventional,Call Listing Agent
Estimated market value
Not available
Estimated sales range
Not available
Not available
Price history
Price history
| Date | Event | Price |
|---|---|---|
| 12/5/2025 | Listed for sale | $1,300,000+6.6%$233/sqft |
Source: | ||
| 9/3/2025 | Listing removed | $1,219,950$218/sqft |
Source: | ||
| 5/20/2025 | Price change | $1,219,950-8.2%$218/sqft |
Source: | ||
| 4/22/2025 | Listed for sale | $1,329,500-5%$238/sqft |
Source: | ||
| 6/5/2023 | Listing removed | -- |
Source: | ||
Public tax history
Public tax history
| Year | Property taxes | Tax assessment |
|---|---|---|
| 2025 | $2,858 +4.2% | $191,825 |
| 2024 | $2,743 +0.3% | $191,825 +61.3% |
| 2023 | $2,735 +5% | $118,925 |
Find assessor info on the county website
BuyAbility℠ payment
Est. payment
$7,304/mo
Principal & interest
$6340
Property taxes
$509
Home insurance
$455
Climate risks
Neighborhood: 37890
Nearby schools
GreatSchools rating
- 5/10White Pine Elementary SchoolGrades: PK-8Distance: 2.3 mi
- 4/10Jefferson Virtual AcademyGrades: 1-12Distance: 10.4 mi
Schools provided by the listing agent
- High: Jefferson County
Source: East Tennessee Realtors. This data may not be complete. We recommend contacting the local school district to confirm school assignments for this home.
- Loading
- Loading
