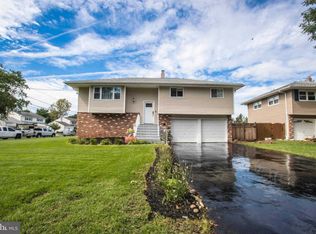Sold for $500,000
$500,000
2041 Whatley Rd, Hamilton, NJ 08690
3beds
1,735sqft
Single Family Residence
Built in 1969
9,435 Square Feet Lot
$529,500 Zestimate®
$288/sqft
$3,279 Estimated rent
Home value
$529,500
Estimated sales range
Not available
$3,279/mo
Zestimate® history
Loading...
Owner options
Explore your selling options
What's special
Immaculate and move-in ready home in the heart of Hamilton! You will love this 3 bedroom bi-level home, with the easy potential to turn the office into a 4th bedroom. As you enter, you will walk up to an open floor plan including a wide living room, formal dining room, and kitchen. With gleaming hardwood throughout, the bay window floods the family room with natural light and offers park-like views. The formal dining room has a built-in wood china display as well as a coffee/wine bar. The French doors open to the deck, which is a wonderful relaxing or entertaining space. The spacious kitchen has been nicely remodeled with stainless steel appliances, plenty of counter/cabinet space, and luxury vinyl flooring. Down the hall, you will find three nicely-sized bedrooms with wood floors, ceiling fans, and ample closet space. A lovely and roomy full bath completes the level. Downstairs, you enter a beautiful family room with gleaming bar, recessed lighting, and luxury vinyl plank flooring. An additional office/den could easily be converted to a fourth bedroom. The remodeled half bath, garage entry, and separate laundry room are found on the lower level as well. The family room open to the back patio, which overlooks the huge fenced-in backyard. This home has been wonderfully maintained with a brand new roof, replacement windows, newer HVAC, and upgraded electric. Do nothing but move in! Call today for your appointment!
Zillow last checked: 8 hours ago
Listing updated: September 23, 2024 at 04:04pm
Listed by:
Joe D DeLorenzo 609-635-0714,
RE/MAX Select - Princeton
Bought with:
Dianna Moore, 232824
Ashton Realty
Source: Bright MLS,MLS#: NJME2045572
Facts & features
Interior
Bedrooms & bathrooms
- Bedrooms: 3
- Bathrooms: 2
- Full bathrooms: 1
- 1/2 bathrooms: 1
Basement
- Area: 0
Heating
- Hot Water, Natural Gas
Cooling
- Central Air, Electric
Appliances
- Included: Dishwasher, Dryer, Oven/Range - Electric, Washer, Refrigerator, Gas Water Heater
- Laundry: Lower Level, Has Laundry
Features
- Eat-in Kitchen, Bar, Butlers Pantry, Ceiling Fan(s), Open Floorplan, Pantry
- Flooring: Wood, Luxury Vinyl
- Windows: Replacement
- Has basement: No
- Has fireplace: No
Interior area
- Total structure area: 1,735
- Total interior livable area: 1,735 sqft
- Finished area above ground: 1,735
- Finished area below ground: 0
Property
Parking
- Total spaces: 6
- Parking features: Garage Faces Front, Inside Entrance, Other, Driveway, Attached, On Street
- Attached garage spaces: 2
- Uncovered spaces: 4
Accessibility
- Accessibility features: None
Features
- Levels: Bi-Level,Two
- Stories: 2
- Patio & porch: Patio, Deck
- Exterior features: Sidewalks, Street Lights
- Pool features: None
- Fencing: Other,Full
Lot
- Size: 9,435 sqft
- Dimensions: 85.00 x 111.00
Details
- Additional structures: Above Grade, Below Grade
- Parcel number: 030193100017
- Zoning: R
- Special conditions: Standard
Construction
Type & style
- Home type: SingleFamily
- Property subtype: Single Family Residence
Materials
- Frame
- Foundation: Slab
- Roof: Pitched,Shingle
Condition
- Excellent
- New construction: No
- Year built: 1969
Utilities & green energy
- Sewer: Public Sewer
- Water: Public
- Utilities for property: Cable Connected
Community & neighborhood
Location
- Region: Hamilton
- Subdivision: Langtree
- Municipality: HAMILTON TWP
Other
Other facts
- Listing agreement: Exclusive Right To Sell
- Listing terms: Conventional,VA Loan,FHA 203(b),Cash
- Ownership: Fee Simple
Price history
| Date | Event | Price |
|---|---|---|
| 8/15/2024 | Sold | $500,000+6.6%$288/sqft |
Source: | ||
| 7/17/2024 | Pending sale | $469,000$270/sqft |
Source: | ||
| 7/15/2024 | Contingent | $469,000$270/sqft |
Source: | ||
| 7/3/2024 | Listed for sale | $469,000+39%$270/sqft |
Source: | ||
| 6/12/2008 | Listing removed | $337,500$195/sqft |
Source: NCI #5288199 Report a problem | ||
Public tax history
| Year | Property taxes | Tax assessment |
|---|---|---|
| 2025 | $8,095 +3.5% | $229,700 +3.5% |
| 2024 | $7,823 +8% | $222,000 |
| 2023 | $7,244 | $222,000 |
Find assessor info on the county website
Neighborhood: Mercerville
Nearby schools
GreatSchools rating
- 5/10Langtree Elementary SchoolGrades: PK-5Distance: 0.1 mi
- 5/10Richard C Crockett Middle SchoolGrades: 6-8Distance: 2 mi
- 4/10Hamilton East-Steinert High SchoolGrades: 9-12Distance: 1 mi
Schools provided by the listing agent
- District: Hamilton Township
Source: Bright MLS. This data may not be complete. We recommend contacting the local school district to confirm school assignments for this home.
Get a cash offer in 3 minutes
Find out how much your home could sell for in as little as 3 minutes with a no-obligation cash offer.
Estimated market value$529,500
Get a cash offer in 3 minutes
Find out how much your home could sell for in as little as 3 minutes with a no-obligation cash offer.
Estimated market value
$529,500
