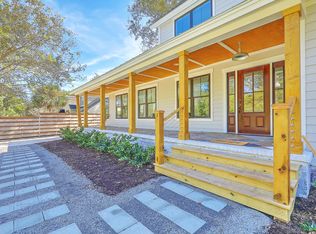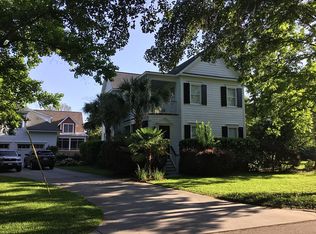This Spectacular Renovation in Riverland Terrace is almost complete! Located just a short walk from the boat landing & playground, this home has been brought back to life! Originally a 1400 sq ft bungalow, the home is now 2169 sq ft of modern renovation while keeping "the Feel of the Terrace." The home features a classic front porch, refinished original & new hardwood flooring, a classic original showpiece mantle plus the conveniences of Brand New windows, tankless water heater, HVAC, roof & more. The home has a spacious open living area with a gorgeous kitchenfeaturing white cabinets, marble countertops, beveled 3x10 subway backsplash & BOSCH appliances. The master bedroom & hallway features ship lap from floor to ceiling, marble countertops, soaker tub, rain drop shower & moremore info 2041 Wappoo Hall Road will set a new standard for renovations in Riverland Terrace while keeping the feel of Riverland Terrace. The home has an attached carport area with outdoor storage as well. The yard will be full landscaped and those plans are available upon request. The floor plan flows well for plenty of living and entertaining space along with the high-end kitchen. Both secondary bedrooms are well sized and share a renovated full bathroom with tile flooring, cast iron tub with a subway tile surround. The interior doors are all original and have been painted for an extra touch of class! Original trim was saved and them matched throughout the home. No expense was spared turning this home into a showpiece...call your agent today to request a private showing.
This property is off market, which means it's not currently listed for sale or rent on Zillow. This may be different from what's available on other websites or public sources.

