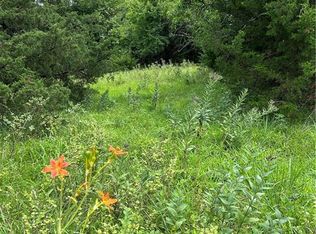Sold
Price Unknown
2041 Utah Rd, Rantoul, KS 66079
3beds
1,834sqft
Single Family Residence
Built in ----
82 Acres Lot
$753,100 Zestimate®
$--/sqft
$1,623 Estimated rent
Home value
$753,100
Estimated sales range
Not available
$1,623/mo
Zestimate® history
Loading...
Owner options
Explore your selling options
What's special
Amazing country home only 40 minutes from the south side of Olathe on 82 more or less acres of nature! Located on a secluded dead-end road with rolling hills, timber, a pond, streams and meadows make up the serene and peaceful setting for the nicely finished ranch home on a walk out basement. There is a nice outbuilding with new doors. The property is located in an area of Eastern Kansas that is known for its outstanding whitetail deer and turkey hunting. Make this property your forever home or turn it into your own legacy weekend getaway/hunting property.
Zillow last checked: 8 hours ago
Listing updated: May 30, 2025 at 07:27am
Listing Provided by:
Todd Burroughs 785-229-5654,
Crown Realty
Bought with:
Crown Realty
Source: Heartland MLS as distributed by MLS GRID,MLS#: 2539162
Facts & features
Interior
Bedrooms & bathrooms
- Bedrooms: 3
- Bathrooms: 2
- Full bathrooms: 2
Bedroom 1
- Features: Carpet
- Level: Main
- Area: 210 Square Feet
- Dimensions: 14 x 15
Bedroom 2
- Features: Carpet
- Level: Main
- Area: 182 Square Feet
- Dimensions: 13 x 14
Bedroom 3
- Features: Carpet
- Level: Basement
- Area: 221 Square Feet
- Dimensions: 13 x 17
Bathroom 1
- Features: Luxury Vinyl, Shower Over Tub
- Level: Main
- Area: 50 Square Feet
- Dimensions: 5 x 10
Bathroom 2
- Features: Linoleum, Shower Only
- Level: Basement
- Area: 45 Square Feet
- Dimensions: 5 x 9
Dining room
- Features: Built-in Features, Carpet
- Level: Main
- Area: 143 Square Feet
- Dimensions: 11 x 13
Family room
- Features: Wood Floor
- Level: Basement
- Area: 260 Square Feet
- Dimensions: 13 x 20
Kitchen
- Level: Main
- Area: 196 Square Feet
- Dimensions: 14 x 14
Laundry
- Level: Basement
Living room
- Features: Carpet
- Level: Main
- Area: 294 Square Feet
- Dimensions: 14 x 21
Other
- Features: Built-in Features
- Level: Basement
- Area: 260 Square Feet
- Dimensions: 13 x 20
Heating
- Natural Gas, Propane
Cooling
- Electric
Appliances
- Laundry: In Basement
Features
- Basement: Finished,Full,Walk-Out Access
- Has fireplace: No
Interior area
- Total structure area: 1,834
- Total interior livable area: 1,834 sqft
- Finished area above ground: 1,246
- Finished area below ground: 588
Property
Parking
- Parking features: Other
Features
- Patio & porch: Covered, Porch
- Fencing: Metal,Wood
- Waterfront features: Stream(s)
Lot
- Size: 82 Acres
- Features: Acreage, Wooded
Details
- Parcel number: R7022
Construction
Type & style
- Home type: SingleFamily
- Architectural style: Traditional
- Property subtype: Single Family Residence
Materials
- Frame
- Roof: Composition
Utilities & green energy
- Sewer: Septic Tank
- Water: Rural
Community & neighborhood
Location
- Region: Rantoul
- Subdivision: None
HOA & financial
HOA
- Has HOA: No
Other
Other facts
- Listing terms: Cash,Conventional
- Ownership: Private
- Road surface type: Gravel
Price history
| Date | Event | Price |
|---|---|---|
| 5/28/2025 | Sold | -- |
Source: | ||
| 4/30/2025 | Contingent | $800,000$436/sqft |
Source: | ||
| 3/30/2025 | Listed for sale | $800,000$436/sqft |
Source: | ||
Public tax history
| Year | Property taxes | Tax assessment |
|---|---|---|
| 2024 | $2,685 +4% | $25,861 +7.6% |
| 2023 | $2,581 +3.6% | $24,025 +6.6% |
| 2022 | $2,492 | $22,546 +7.1% |
Find assessor info on the county website
Neighborhood: 66079
Nearby schools
GreatSchools rating
- 8/10Central Heights Elementary SchoolGrades: PK-5Distance: 6 mi
- 7/10Central Heights High SchoolGrades: 6-12Distance: 6 mi
Schools provided by the listing agent
- Elementary: Central Heights
- Middle: Central Heights
- High: Central Heights
Source: Heartland MLS as distributed by MLS GRID. This data may not be complete. We recommend contacting the local school district to confirm school assignments for this home.
Get a cash offer in 3 minutes
Find out how much your home could sell for in as little as 3 minutes with a no-obligation cash offer.
Estimated market value$753,100
Get a cash offer in 3 minutes
Find out how much your home could sell for in as little as 3 minutes with a no-obligation cash offer.
Estimated market value
$753,100
