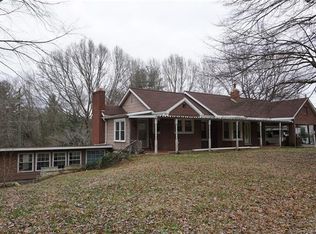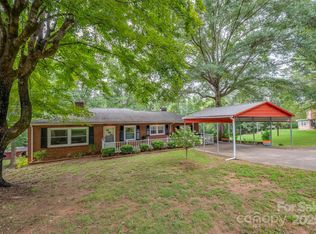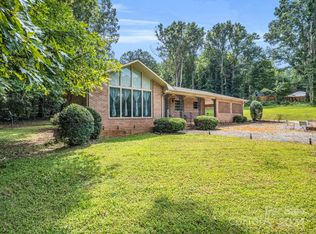RARE FIND...Lots of remodeling, improvements, basement, 2 kitchens, 2 fireplaces, 1.47 acre lot with a creek. The hardwood floors welcome you from the front door into the living room with fireplace, wide baseboards and pretty archway into the dining room. Totally remodeled kitchen with new cabinets, soft close drawers, granite countertops, ceramic backsplash & ceramic floor, all appliances and opens into the family room with fireplace. The beautiful hardwood floors, ceramic floors, wide baseboards and lots of light flow throughout the main floor. Basement has 2nd kitchen with many cabinets, appliances, ceramic floor & dining area. Also 1/2 bath & tiled shower, plus a large unheated multi-use room with lots of windows. The ceilings in the basement are 6ft. high. Nice back lawn with a babbling creek. The detached carport is not included. The property line runs between it and the home.
This property is off market, which means it's not currently listed for sale or rent on Zillow. This may be different from what's available on other websites or public sources.


