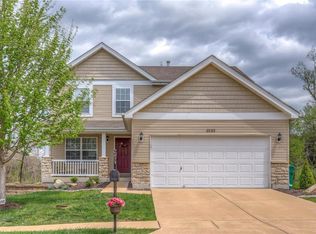Closed
Listing Provided by:
Felicia Krueger 314-707-6907,
RE/MAX Integrity
Bought with: Dielmann Sotheby's International Realty
Price Unknown
2041 Shetland Path, High Ridge, MO 63049
3beds
2,000sqft
Single Family Residence
Built in 2008
0.26 Acres Lot
$360,500 Zestimate®
$--/sqft
$2,505 Estimated rent
Home value
$360,500
$342,000 - $379,000
$2,505/mo
Zestimate® history
Loading...
Owner options
Explore your selling options
What's special
Nestled in the heart of High Ridge, this residence is a true gem in the sought after Harter Farm neighborhood. Including 3 spacious bedrooms, possible 4th with a walk out to your backyard, and 3.5 baths. Step inside and be greeted by an inviting living room, perfect for entertaining or relaxing with family. The open-concept layout seamlessly connects the living room, dining room, and kitchen, creating a warm and welcoming atmosphere. Enjoy your morning coffee or host barbecues on the deck looking out to your spacious backyard. The lower level has a oversized secureity room and a full bath. Additionally, as a resident of this community, you'll have exclusive access to the community pool, perfect for those hot summer days when you want to cool off and relax. If you're a nature enthusiast, you'll be thrilled to know that a serene lake is just a short stroll away. Whether you enjoy fishing, kayaking, or simply taking in the tranquil views, the lake is your peaceful retreat. Additional Rooms: Mud Room
Zillow last checked: 8 hours ago
Listing updated: April 28, 2025 at 05:53pm
Listing Provided by:
Felicia Krueger 314-707-6907,
RE/MAX Integrity
Bought with:
Coco M Bloomfield, 2006036537
Dielmann Sotheby's International Realty
Source: MARIS,MLS#: 23055733 Originating MLS: St. Louis Association of REALTORS
Originating MLS: St. Louis Association of REALTORS
Facts & features
Interior
Bedrooms & bathrooms
- Bedrooms: 3
- Bathrooms: 4
- Full bathrooms: 2
- 1/2 bathrooms: 2
- Main level bathrooms: 1
Primary bedroom
- Level: Upper
Bedroom
- Features: Floor Covering: Other
- Level: Upper
Bedroom
- Features: Floor Covering: Other
Dining room
- Features: Floor Covering: Wood
- Level: Main
Family room
- Level: Lower
Kitchen
- Features: Floor Covering: Vinyl
- Level: Main
Laundry
- Level: Main
Living room
- Features: Floor Covering: Wood
- Level: Main
Recreation room
- Level: Lower
Heating
- Forced Air, Natural Gas
Cooling
- Central Air, Electric
Appliances
- Included: Gas Water Heater, Dishwasher, Microwave
- Laundry: Main Level
Features
- Pantry, Entrance Foyer, Separate Dining, Open Floorplan, Vaulted Ceiling(s), Walk-In Closet(s)
- Flooring: Carpet, Hardwood
- Doors: French Doors, Sliding Doors
- Basement: Full,Partially Finished,Walk-Out Access
- Has fireplace: No
- Fireplace features: Recreation Room
Interior area
- Total structure area: 2,000
- Total interior livable area: 2,000 sqft
- Finished area above ground: 1,800
- Finished area below ground: 200
Property
Parking
- Total spaces: 3
- Parking features: Attached, Garage
- Attached garage spaces: 3
Features
- Levels: One and One Half
- Patio & porch: Deck
- Waterfront features: Lake
Lot
- Size: 0.26 Acres
- Dimensions: .25
Details
- Parcel number: 031.001.04001019
- Special conditions: Standard
Construction
Type & style
- Home type: SingleFamily
- Architectural style: Traditional,Other
- Property subtype: Single Family Residence
Materials
- Vinyl Siding
Condition
- Year built: 2008
Details
- Builder name: Mcbride
Utilities & green energy
- Sewer: Public Sewer
- Water: Public
Community & neighborhood
Location
- Region: High Ridge
- Subdivision: Harter Farms 04
HOA & financial
HOA
- HOA fee: $600 annually
Other
Other facts
- Listing terms: Cash,Conventional,FHA,Other,USDA Loan,VA Loan
- Ownership: Private
- Road surface type: Concrete
Price history
| Date | Event | Price |
|---|---|---|
| 12/12/2023 | Sold | -- |
Source: | ||
| 11/3/2023 | Pending sale | $328,000$164/sqft |
Source: | ||
| 9/29/2023 | Price change | $328,000-3.2%$164/sqft |
Source: | ||
| 9/22/2023 | Listed for sale | $339,000$170/sqft |
Source: | ||
Public tax history
| Year | Property taxes | Tax assessment |
|---|---|---|
| 2025 | $3,946 +7.8% | $55,400 +9.3% |
| 2024 | $3,661 +0.5% | $50,700 |
| 2023 | $3,642 +3.6% | $50,700 +3.7% |
Find assessor info on the county website
Neighborhood: 63049
Nearby schools
GreatSchools rating
- 7/10Brennan Woods Elementary SchoolGrades: K-5Distance: 0.9 mi
- 5/10Wood Ridge Middle SchoolGrades: 6-8Distance: 0.9 mi
- 6/10Northwest High SchoolGrades: 9-12Distance: 10.1 mi
Schools provided by the listing agent
- Elementary: Brennan Woods Elem.
- Middle: Wood Ridge Middle School
- High: Northwest High
Source: MARIS. This data may not be complete. We recommend contacting the local school district to confirm school assignments for this home.
Get a cash offer in 3 minutes
Find out how much your home could sell for in as little as 3 minutes with a no-obligation cash offer.
Estimated market value$360,500
Get a cash offer in 3 minutes
Find out how much your home could sell for in as little as 3 minutes with a no-obligation cash offer.
Estimated market value
$360,500
