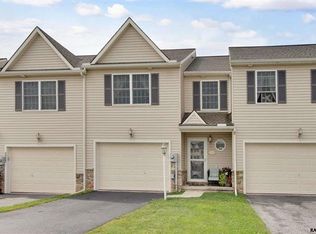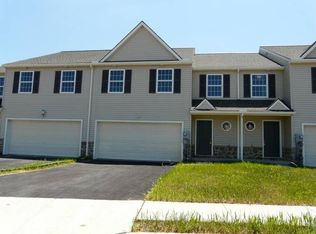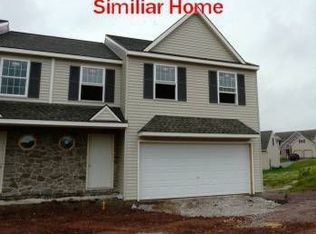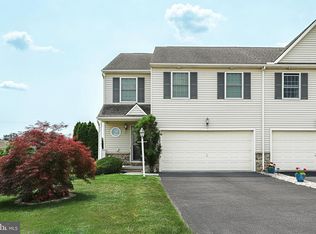Sold for $275,000 on 10/24/25
$275,000
2041 Shaffer Cir, Dover, PA 17315
3beds
2,470sqft
Townhouse
Built in 2011
6,098 Square Feet Lot
$277,000 Zestimate®
$111/sqft
$2,309 Estimated rent
Home value
$277,000
$263,000 - $291,000
$2,309/mo
Zestimate® history
Loading...
Owner options
Explore your selling options
What's special
Offers received! All offers must be submitted by Monday, 9/22 at noon. Move right into this beautifully maintained end-unit featuring a bright, open layout. The main floor serves as the heart of the home with a spacious living room, dining area, and updated kitchen. A floor-to-ceiling stone fireplace flanked by built-in bookshelves creates a warm focal point in the living room, while sliding glass doors off the dining area open to the deck—perfect for al fresco dining and entertaining. The kitchen offers modern stainless-steel appliances and plenty of workspace. Upstairs, you’ll find three comfortable bedrooms, including a primary suite with its own bath, plus a convenient laundry area and a guest bath. The finished lower level expands your living options with a family room ideal for entertaining or cozy movie nights, complete with walk-out access to the patio. The fenced backyard provides added privacy and includes a storage shed. Additional highlights include an oversized two-car garage, easy access to I-83 for commuting, and proximity to restaurants, shopping, and local amenities.
Zillow last checked: 8 hours ago
Listing updated: October 24, 2025 at 05:36am
Listed by:
Tyarra Toomey 717-870-4834,
Keller Williams Keystone Realty,
Co-Listing Agent: Adam W Flinchbaugh 717-288-7766,
Keller Williams Keystone Realty
Bought with:
Lynn Siford, RS375547
Inch & Co. Real Estate, LLC
Source: Bright MLS,MLS#: PAYK2090332
Facts & features
Interior
Bedrooms & bathrooms
- Bedrooms: 3
- Bathrooms: 3
- Full bathrooms: 2
- 1/2 bathrooms: 1
- Main level bathrooms: 1
Primary bedroom
- Features: Ceiling Fan(s), Flooring - Carpet, Walk-In Closet(s)
- Level: Upper
- Area: 252 Square Feet
- Dimensions: 18 x 14
Bedroom 2
- Features: Ceiling Fan(s), Flooring - Carpet, Walk-In Closet(s)
- Level: Upper
- Area: 168 Square Feet
- Dimensions: 14 x 12
Bedroom 3
- Features: Ceiling Fan(s), Flooring - Carpet
- Level: Upper
- Area: 143 Square Feet
- Dimensions: 13 x 11
Primary bathroom
- Features: Bathroom - Walk-In Shower, Built-in Features, Flooring - Luxury Vinyl Plank
- Level: Upper
- Area: 40 Square Feet
- Dimensions: 8 x 5
Dining room
- Features: Flooring - Luxury Vinyl Plank
- Level: Main
- Area: 143 Square Feet
- Dimensions: 13 x 11
Family room
- Features: Flooring - Carpet, Recessed Lighting
- Level: Lower
- Area: 520 Square Feet
- Dimensions: 26 x 20
Foyer
- Features: Flooring - Luxury Vinyl Plank
- Level: Main
- Area: 70 Square Feet
- Dimensions: 14 x 5
Other
- Features: Flooring - Luxury Vinyl Plank, Bathroom - Tub Shower, Built-in Features
- Level: Upper
- Area: 25 Square Feet
- Dimensions: 5 x 5
Half bath
- Features: Flooring - Luxury Vinyl Plank
- Level: Main
- Area: 18 Square Feet
- Dimensions: 6 x 3
Kitchen
- Features: Flooring - Luxury Vinyl Plank, Eat-in Kitchen, Kitchen - Electric Cooking, Recessed Lighting, Pantry
- Level: Main
- Area: 169 Square Feet
- Dimensions: 13 x 13
Laundry
- Features: Flooring - Luxury Vinyl Plank
- Level: Upper
- Area: 25 Square Feet
- Dimensions: 5 x 5
Living room
- Features: Flooring - Luxury Vinyl Plank, Fireplace - Electric, Built-in Features
- Level: Main
- Area: 204 Square Feet
- Dimensions: 17 x 12
Utility room
- Level: Lower
Heating
- Heat Pump, Electric
Cooling
- Central Air, Electric
Appliances
- Included: Electric Water Heater
- Laundry: Upper Level, Laundry Room
Features
- Combination Dining/Living, Ceiling Fan(s), Open Floorplan, Primary Bath(s), Attic, Bathroom - Walk-In Shower, Bathroom - Tub Shower, Family Room Off Kitchen, Eat-in Kitchen, Pantry, Recessed Lighting, Walk-In Closet(s)
- Flooring: Carpet, Luxury Vinyl
- Basement: Finished
- Number of fireplaces: 1
- Fireplace features: Electric
Interior area
- Total structure area: 2,660
- Total interior livable area: 2,470 sqft
- Finished area above ground: 1,900
- Finished area below ground: 570
Property
Parking
- Total spaces: 2
- Parking features: Garage Faces Front, Attached, Driveway, Off Street, On Street
- Attached garage spaces: 2
- Has uncovered spaces: Yes
Accessibility
- Accessibility features: Accessible Entrance
Features
- Levels: Two
- Stories: 2
- Patio & porch: Patio, Deck
- Pool features: None
Lot
- Size: 6,098 sqft
Details
- Additional structures: Above Grade, Below Grade
- Parcel number: 240003400500000000
- Zoning: RESIDENTIAL
- Special conditions: Standard
Construction
Type & style
- Home type: Townhouse
- Architectural style: Colonial
- Property subtype: Townhouse
Materials
- Vinyl Siding
- Foundation: Concrete Perimeter
Condition
- Excellent
- New construction: No
- Year built: 2011
Utilities & green energy
- Sewer: Public Sewer
- Water: Public
Community & neighborhood
Location
- Region: Dover
- Subdivision: Ashcombe Farms West
- Municipality: DOVER TWP
HOA & financial
HOA
- Has HOA: Yes
- HOA fee: $90 annually
- Services included: Common Area Maintenance
- Association name: ASHCOMBE FARMS WEST
Other
Other facts
- Listing agreement: Exclusive Right To Sell
- Listing terms: Cash,Conventional,FHA,VA Loan
- Ownership: Fee Simple
Price history
| Date | Event | Price |
|---|---|---|
| 10/24/2025 | Sold | $275,000+1.9%$111/sqft |
Source: | ||
| 9/23/2025 | Pending sale | $270,000$109/sqft |
Source: | ||
| 9/18/2025 | Listed for sale | $270,000+5.7%$109/sqft |
Source: | ||
| 11/8/2023 | Sold | $255,500+2.2%$103/sqft |
Source: | ||
| 10/28/2023 | Pending sale | $249,900$101/sqft |
Source: | ||
Public tax history
| Year | Property taxes | Tax assessment |
|---|---|---|
| 2025 | $5,592 -5.6% | $170,450 |
| 2024 | $5,921 +25.7% | $170,450 +17.6% |
| 2023 | $4,710 +8% | $144,900 |
Find assessor info on the county website
Neighborhood: Weigelstown
Nearby schools
GreatSchools rating
- 8/10Dover Area El SchoolGrades: K-5Distance: 1 mi
- 6/10DOVER AREA MSGrades: 6-8Distance: 0.9 mi
- 4/10Dover Area High SchoolGrades: 9-12Distance: 1.2 mi
Schools provided by the listing agent
- District: Dover Area
Source: Bright MLS. This data may not be complete. We recommend contacting the local school district to confirm school assignments for this home.

Get pre-qualified for a loan
At Zillow Home Loans, we can pre-qualify you in as little as 5 minutes with no impact to your credit score.An equal housing lender. NMLS #10287.
Sell for more on Zillow
Get a free Zillow Showcase℠ listing and you could sell for .
$277,000
2% more+ $5,540
With Zillow Showcase(estimated)
$282,540


