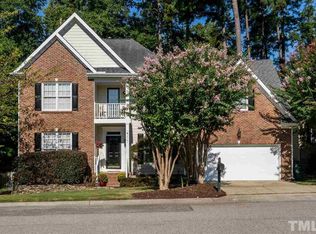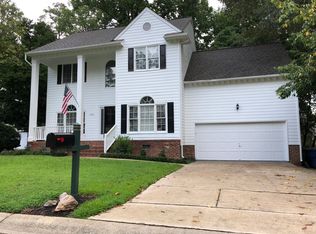Won't last long! Beautiful home in a great neighborhood. 3 bedroom, 2 1/2 bath home with large bonus room. Whole interior just painted, most carpets brand new, exterior power washed and newly landscaped. First floor master (or option for Master up) Hardwood floors throughout first level, large windows look out to great private yard. Tile kitchen floor with stainless steel appliances. Screen porch, multiple decks/patios, hot tub and so much more!!!
This property is off market, which means it's not currently listed for sale or rent on Zillow. This may be different from what's available on other websites or public sources.

