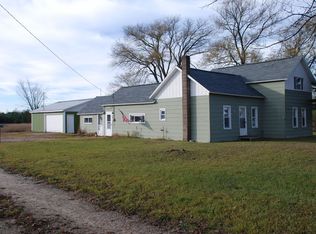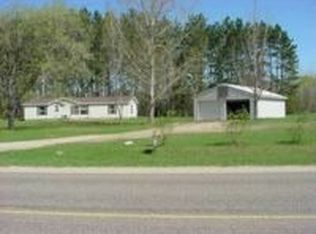Sold for $274,000
$274,000
2041 S 7 1/2 Rd, Harrietta, MI 49638
3beds
1,344sqft
Single Family Residence
Built in 2000
1 Acres Lot
$275,200 Zestimate®
$204/sqft
$1,919 Estimated rent
Home value
$275,200
Estimated sales range
Not available
$1,919/mo
Zestimate® history
Loading...
Owner options
Explore your selling options
What's special
Discover the perfect blend of comfort and convenience with this charming 3-bedroom, 2-bathroom home in scenic Harrietta, MI. Situated at 2041 S 7 1/2 Rd, this property offers a spacious 1,344 sqft floor plan that seamlessly integrates modern living with rural charm. Step inside to find a thoughtfully designed interior, featuring an inviting open floor plan that encourages family gathering and entertainment. The heart of the home is adorned with oak cabinets and a generously sized pantry in the kitchen, paired with a main floor laundry area for utmost convenience. The private master suite is a true retreat, boasting a large walk-in closet and providing the privacy and comfort you crave. A full, unfinished basement presents massive potential to expand your living space and increase property value, already equipped with a cozy pellet stove and a designated "man cave" area. Recent major upgrades include all new windows and doors installed 7 years ago, and stunning new luxury vinyl plank flooring throughout common living areas added just 2 years ago. The attached 2-car garage and a 10x8 storage shed offer ample storage solutions. Functionality meets peace of mind with a whole-house generator and a large electric panel grid, ensuring continuous comfort. Perfectly located on a paved, county-maintained road, this home is just 20 minutes from Cadillac and under 10 minutes to Mesick, combining country living with easy access to local amenities. Included in the sale are all appliances, making your transition into this lovely home as smooth as possible. Enjoy the rural setting of Harrietta, enhanced by high-speed fiber optic internet from Spectrum, ensuring that this home is a perfect blend of modern living and country charm.
Zillow last checked: 8 hours ago
Listing updated: June 12, 2025 at 11:51am
Listed by:
Derek Kearns 231-434-9202,
City2Shore Real Estate Northern Michigan 231-839-0077
Bought with:
Kelly Price, 6501436544
Century 21 Northland
Source: NGLRMLS,MLS#: 1932293
Facts & features
Interior
Bedrooms & bathrooms
- Bedrooms: 3
- Bathrooms: 2
- Full bathrooms: 2
- Main level bathrooms: 2
- Main level bedrooms: 3
Primary bedroom
- Level: Main
- Area: 154
- Dimensions: 14 x 11
Bedroom 2
- Level: Main
Bedroom 3
- Level: Main
Primary bathroom
- Features: Private
Kitchen
- Level: Main
- Area: 105
- Dimensions: 15 x 7
Living room
- Level: Main
- Area: 380
- Dimensions: 20 x 19
Heating
- Forced Air, Propane, Solar, Pellet Stove
Cooling
- Central Air
Appliances
- Included: Refrigerator, Oven/Range, Dishwasher, Microwave, Washer, Dryer
- Laundry: Main Level
Features
- Walk-In Closet(s), Pantry, WiFi
- Flooring: Carpet
- Basement: Full,Daylight,Unfinished
- Has fireplace: Yes
- Fireplace features: Stove, Pellet Stove
Interior area
- Total structure area: 1,344
- Total interior livable area: 1,344 sqft
- Finished area above ground: 1,344
- Finished area below ground: 0
Property
Parking
- Total spaces: 2
- Parking features: Attached, Garage Door Opener, Gravel
- Attached garage spaces: 2
Accessibility
- Accessibility features: None
Features
- Has view: Yes
- View description: Countryside View
- Waterfront features: None
Lot
- Size: 1 Acres
- Dimensions: 208 x 208
- Features: Cleared, Level, Metes and Bounds
Details
- Additional structures: Shed(s)
- Parcel number: 2212151203
- Zoning description: Residential
Construction
Type & style
- Home type: SingleFamily
- Architectural style: Ranch
- Property subtype: Single Family Residence
Materials
- Frame, Vinyl Siding
- Foundation: Poured Concrete
- Roof: Asphalt
Condition
- New construction: No
- Year built: 2000
Utilities & green energy
- Sewer: Private Sewer
- Water: Private
Green energy
- Energy efficient items: Not Applicable
- Energy generation: Solar
- Water conservation: Not Applicable
Community & neighborhood
Community
- Community features: None
Location
- Region: Harrietta
- Subdivision: none
HOA & financial
HOA
- Services included: None
Other
Other facts
- Listing agreement: Exclusive Right Sell
- Price range: $274K - $274K
- Listing terms: Conventional,Cash,FHA,USDA Loan,VA Loan
- Ownership type: Private Owner
- Road surface type: Concrete
Price history
| Date | Event | Price |
|---|---|---|
| 6/11/2025 | Sold | $274,000+1.5%$204/sqft |
Source: | ||
| 4/9/2025 | Listed for sale | $269,900$201/sqft |
Source: | ||
Public tax history
| Year | Property taxes | Tax assessment |
|---|---|---|
| 2024 | $1,082 +5.1% | $84,000 +7.3% |
| 2023 | $1,030 +2.7% | $78,300 +17.4% |
| 2022 | $1,002 | $66,700 +11.5% |
Find assessor info on the county website
Neighborhood: 49638
Nearby schools
GreatSchools rating
- 5/10Floyd M. Jewett Elementary SchoolGrades: K-5Distance: 7 mi
- 4/10Mesick Consolidated Jr/Sr High SchoolGrades: 6-12Distance: 6.7 mi
Schools provided by the listing agent
- District: Mesick Consolidated Schools
Source: NGLRMLS. This data may not be complete. We recommend contacting the local school district to confirm school assignments for this home.
Get pre-qualified for a loan
At Zillow Home Loans, we can pre-qualify you in as little as 5 minutes with no impact to your credit score.An equal housing lender. NMLS #10287.

