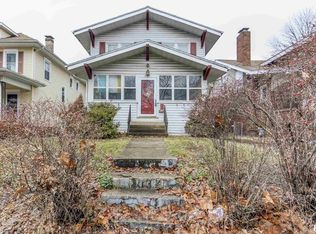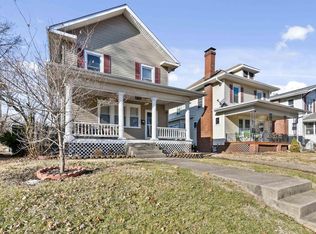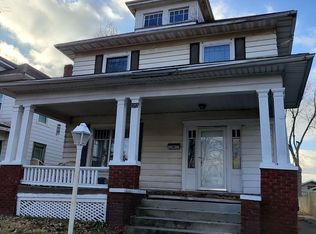Lots of updates in this 4 square 2 story still having tons of natural wood & charm. You will love the beautiful new 20K kitchen with stainless steel appls(all appls stay even washer & dry), newer roof on house & garage & total front porch has been rebuilt. No mowing in backyard as it is all decking and above ground pool. All rooms and closets are big plus there is a walk up attic for more storage or finishable space. refer to attachments for other updates, plat & floor plan. HWA Diamond warranty program paid by seller.
This property is off market, which means it's not currently listed for sale or rent on Zillow. This may be different from what's available on other websites or public sources.



