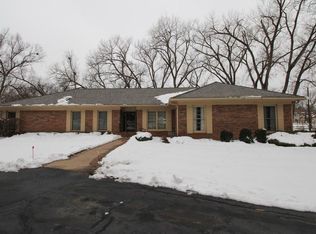Sold
Price Unknown
2041 Ridgeview Rd, Salina, KS 67401
4beds
3,851sqft
Single Family Onsite Built
Built in 1972
1 Acres Lot
$458,400 Zestimate®
$--/sqft
$2,407 Estimated rent
Home value
$458,400
$385,000 - $541,000
$2,407/mo
Zestimate® history
Loading...
Owner options
Explore your selling options
What's special
Quiet, Peaceful, Poolside Retreat. Step into luxury: offering approx. 3,851sq ft living space, located on 1 acre lot, spanish style home featuring Crestwood Cabinets and quartz countertops in the kitchen with many nice updates in all bathrooms, rec room recently renovated, & large office space with built in cabinetry. Quiet street with cul-de-sac in east side Salina with mature landscaping and surrounded by nature and wildlife.
Zillow last checked: 8 hours ago
Listing updated: April 02, 2025 at 08:05pm
Listed by:
Katy England 785-819-6617,
Coldwell Banker APW REALTORS
Source: SCKMLS,MLS#: 647365
Facts & features
Interior
Bedrooms & bathrooms
- Bedrooms: 4
- Bathrooms: 4
- Full bathrooms: 3
- 1/2 bathrooms: 1
Primary bedroom
- Description: Carpet
- Level: Upper
- Area: 338
- Dimensions: 13x26
Bedroom
- Description: Carpet
- Level: Upper
- Area: 143
- Dimensions: 13x11
Bedroom
- Description: Carpet
- Level: Upper
- Area: 187
- Dimensions: 11x17
Bedroom
- Description: Carpet
- Level: Upper
- Area: 108
- Dimensions: 9x12
Bonus room
- Description: Carpet
- Level: Basement
- Area: 195
- Dimensions: 13x15
Dining room
- Description: Carpet
- Level: Main
- Area: 154
- Dimensions: 14x11
Family room
- Description: Carpet
- Level: Main
- Area: 364
- Dimensions: 26x14
Other
- Description: Concrete
- Level: Main
- Area: 713
- Dimensions: 31x23
Kitchen
- Description: Tile
- Level: Main
- Area: 300
- Dimensions: 20x15
Living room
- Description: Carpet
- Level: Main
- Area: 425
- Dimensions: 25x17
Office
- Description: Carpet
- Level: Upper
- Area: 210
- Dimensions: 10x21
Recreation room
- Description: Carpet
- Level: Basement
- Area: 408
- Dimensions: 24x17
Heating
- Forced Air, Heat Pump, Zoned, Natural Gas
Cooling
- Central Air, Zoned, Gas, Heat Pump
Appliances
- Included: Dishwasher, Microwave, Refrigerator, Range
- Laundry: Upper Level
Features
- Cedar Closet(s), Walk-In Closet(s), Wet Bar
- Basement: Partially Finished
- Number of fireplaces: 2
- Fireplace features: Two, Living Room, Family Room, Gas, Wood Burning
Interior area
- Total interior livable area: 3,851 sqft
- Finished area above ground: 2,951
- Finished area below ground: 900
Property
Parking
- Total spaces: 2
- Parking features: Attached, Oversized
- Garage spaces: 2
Features
- Levels: Two
- Stories: 2
- Patio & porch: Patio, Covered
- Exterior features: Gas Grill, Guttering - ALL, Sprinkler System
- Has private pool: Yes
- Pool features: Community, In Ground, Outdoor Pool
- Fencing: Other
Lot
- Size: 1 Acres
- Features: Irregular Lot
Details
- Parcel number: 0850941901005001.000
Construction
Type & style
- Home type: SingleFamily
- Architectural style: Pueblo
- Property subtype: Single Family Onsite Built
Materials
- Stucco
- Foundation: Partial, Day Light, No Egress Window(s)
- Roof: Tile
Condition
- Year built: 1972
Utilities & green energy
- Utilities for property: Sewer Available, Public
Community & neighborhood
Location
- Region: Salina
- Subdivision: NONE LISTED ON TAX RECORD
HOA & financial
HOA
- Has HOA: No
Other
Other facts
- Ownership: Individual
- Road surface type: Paved
Price history
Price history is unavailable.
Public tax history
| Year | Property taxes | Tax assessment |
|---|---|---|
| 2024 | $6,839 +2.2% | $50,381 +2.6% |
| 2023 | $6,695 | $49,105 -1.9% |
| 2022 | -- | $50,049 +14.2% |
Find assessor info on the county website
Neighborhood: 67401
Nearby schools
GreatSchools rating
- 7/10Meadowlark Ridge Elementary SchoolGrades: PK-5Distance: 0.8 mi
- 6/10Lakewood Middle SchoolGrades: 6-8Distance: 1.8 mi
- 4/10Salina High CentralGrades: 9-12Distance: 1.4 mi
Schools provided by the listing agent
- Elementary: Meadowlark
- Middle: Lakewood
- High: Salina Central
Source: SCKMLS. This data may not be complete. We recommend contacting the local school district to confirm school assignments for this home.

