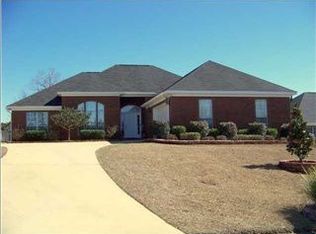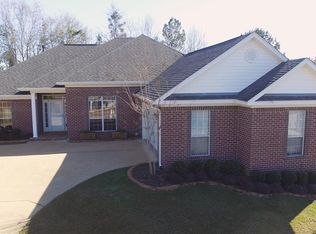Closed
$300,000
2041 Ridgeline Dr, Mobile, AL 36695
4beds
2,600sqft
Residential
Built in 2003
10,450.04 Square Feet Lot
$309,900 Zestimate®
$115/sqft
$2,142 Estimated rent
Home value
$309,900
$276,000 - $350,000
$2,142/mo
Zestimate® history
Loading...
Owner options
Explore your selling options
What's special
Elegant home, on a dead-end street, convenient location, large front porch with no HOA! This home is the perfect mix of Southern Charm & Modern Living. As you enter the stately foyer, you can't help but notice the hard wood flooring, airy 9ft ceilings, expansive cased openings, and quality of construction. Immediately to your left is the formal dinning room and straight back is the large living room with 10 ft tray ceiling feature that is open to the kitchen. The kitchen wraps around with direct access to the formal dining room, perfect for entertaining! Kitchen boasts granite countertops, under cabinet lighting, backsplash, and ample storage including pantry. This home offers a split floor plan with three bedrooms to the south of the property, and the primary bedroom to the north of the property. Crown molding and additional trim upgrades are found throughout the home, including a built-in desk and storage in one of the bedrooms. Large primary suite can easily accommodate a king sized bed and extra space for additional seating or work space. Attached en suite bathroom offers double vanity, jetted soaker tub, separate shower and custom walk-in closet. Utility room has wash sink, additional storage, and counter space perfect for folding laundry. The peaceful screened in patio is perfect for your morning coffee, and through to the large private deck to relax or fire up the grill! With only one immediate neighbor and no one behind you, this home is a gem, a perfect slice of peace and quite you must see for yourself. HVAC was replaced in 2020, roof replace in 2016, buddy meeter specifically for irrigation, gas line on back porch to connect your gass grill directly. Buyer to verify all information during due diligence.
Zillow last checked: 8 hours ago
Listing updated: October 24, 2024 at 09:19am
Listed by:
Marcus Walker PHONE:251-401-1416,
Waters Edge Realty
Bought with:
Non Member
RE/MAX Realty Professionals
Source: Baldwin Realtors,MLS#: 365715
Facts & features
Interior
Bedrooms & bathrooms
- Bedrooms: 4
- Bathrooms: 2
- Full bathrooms: 2
- Main level bedrooms: 4
Primary bedroom
- Features: 1st Floor Primary, Walk-In Closet(s)
- Level: Main
- Area: 234
- Dimensions: 18 x 13
Bedroom 2
- Level: Main
- Area: 132
- Dimensions: 12 x 11
Bedroom 3
- Level: Main
- Area: 132
- Dimensions: 12 x 11
Bedroom 4
- Level: Main
- Area: 121
- Dimensions: 11 x 11
Primary bathroom
- Features: Double Vanity, Soaking Tub, Jetted Tub, Separate Shower
Dining room
- Features: Breakfast Area-Kitchen, Separate Dining Room
- Level: Main
- Area: 156
- Dimensions: 13 x 12
Kitchen
- Level: Main
- Area: 160
- Dimensions: 16 x 10
Living room
- Level: Main
- Area: 380
- Dimensions: 20 x 19
Heating
- Central
Cooling
- Electric, Ceiling Fan(s)
Appliances
- Included: Dishwasher, Disposal, Microwave, Electric Range, Refrigerator w/Ice Maker, Gas Water Heater, Tankless Water Heater
- Laundry: Inside
Features
- Breakfast Bar, Eat-in Kitchen, Entrance Foyer, Ceiling Fan(s), En-Suite, High Ceilings, Split Bedroom Plan, Storage
- Flooring: Carpet, Tile, Wood
- Windows: Window Treatments, Double Pane Windows
- Has basement: No
- Has fireplace: No
- Fireplace features: None, Outside
Interior area
- Total structure area: 2,600
- Total interior livable area: 2,600 sqft
Property
Parking
- Total spaces: 2
- Parking features: Attached, Garage, Three or More Vehicles, On Street, Side Entrance, Garage Door Opener
- Has attached garage: Yes
- Covered spaces: 2
- Has uncovered spaces: Yes
Features
- Levels: One
- Stories: 1
- Patio & porch: Covered, Patio, Screened, Rear Porch, Front Porch
- Exterior features: Irrigation Sprinkler, Termite Contract
- Has spa: Yes
- Fencing: Partial
- Has view: Yes
- View description: Eastern View, Western View, Trees/Woods
- Waterfront features: No Waterfront
Lot
- Size: 10,450 sqft
- Dimensions: 81 x 129
- Features: Less than 1 acre, Few Trees
Details
- Parcel number: 2809313000001059
Construction
Type & style
- Home type: SingleFamily
- Architectural style: Traditional
- Property subtype: Residential
Materials
- Brick, Vinyl Siding, Frame
- Foundation: Slab, Walk-Out
- Roof: Composition,Dimensional,Ridge Vent
Condition
- Resale
- New construction: No
- Year built: 2003
Utilities & green energy
- Electric: Alabama Power
- Gas: Gas-Natural
- Sewer: Public Sewer
- Water: Public
- Utilities for property: Natural Gas Connected, Underground Utilities
Community & neighborhood
Security
- Security features: Smoke Detector(s), Security Lights
Community
- Community features: None
Location
- Region: Mobile
- Subdivision: Creekwood Place
Other
Other facts
- Ownership: Whole/Full
Price history
| Date | Event | Price |
|---|---|---|
| 10/22/2024 | Sold | $300,000$115/sqft |
Source: | ||
| 9/24/2024 | Pending sale | $300,000$115/sqft |
Source: | ||
| 9/18/2024 | Price change | $300,000-3.2%$115/sqft |
Source: | ||
| 8/30/2024 | Price change | $310,000-1.6%$119/sqft |
Source: | ||
| 7/27/2024 | Listed for sale | $315,000+50%$121/sqft |
Source: | ||
Public tax history
| Year | Property taxes | Tax assessment |
|---|---|---|
| 2024 | $2,474 +133.4% | $51,020 +119.5% |
| 2023 | $1,060 +8.9% | $23,240 +8.3% |
| 2022 | $974 +8.9% | $21,460 +8.3% |
Find assessor info on the county website
Neighborhood: Second Creek
Nearby schools
GreatSchools rating
- 4/10O'rourke Elementary SchoolGrades: PK-5Distance: 1 mi
- 9/10Bernice J Causey Middle SchoolGrades: 6-8Distance: 2.4 mi
- 7/10Baker High SchoolGrades: 9-12Distance: 2.6 mi

Get pre-qualified for a loan
At Zillow Home Loans, we can pre-qualify you in as little as 5 minutes with no impact to your credit score.An equal housing lender. NMLS #10287.
Sell for more on Zillow
Get a free Zillow Showcase℠ listing and you could sell for .
$309,900
2% more+ $6,198
With Zillow Showcase(estimated)
$316,098
