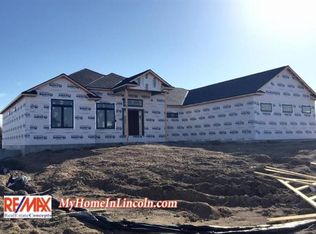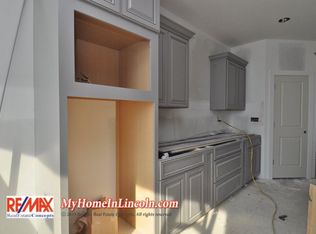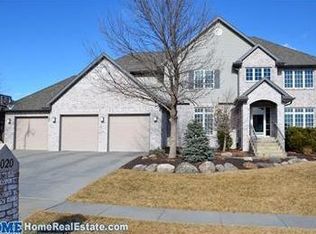Situated on a rare boulevard in Rolling Hills Ridge, this daylight ranch features over 4,700 square feet of high end finishes. Street appeal begins with the beautiful stone and stucco exterior and side load triple garage and carries through the grand double door front entry. With 3 bedrooms on the main floor, you have flexibility to have office space or room for family and friends to rest. With soaring ceilings, lots of windows and a huge kitchen with walk in pantry which is open to the informal dining and living room, your home will be the destination for memorable gatherings. The split bedroom plan features a primary suite with a 10x12 walk in closet connected to the massive laundry room as well as a jetted tub, tiled walk in shower and dual vanities. The basement features a phenomenal wet bar, huge family/game area, two more generous bedrooms and great storage. Last but not least, the 12x21 deck, stone patio with firepit and fenced yard round out the upgrades in this fabulous home.
This property is off market, which means it's not currently listed for sale or rent on Zillow. This may be different from what's available on other websites or public sources.


