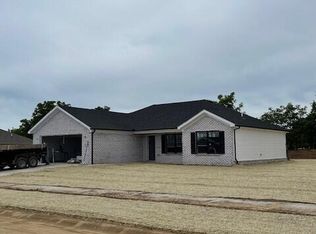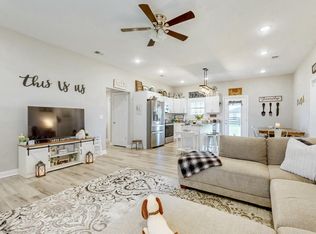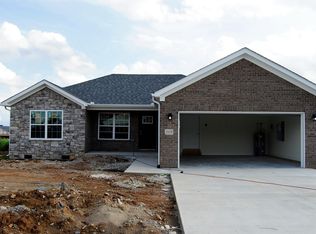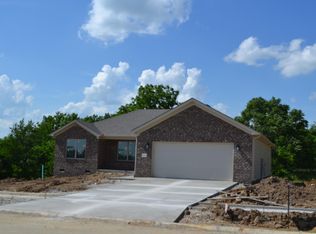Sold for $320,000 on 05/28/25
$320,000
2041 Partridge Way, Richmond, KY 40475
3beds
1,562sqft
Single Family Residence
Built in 2022
0.6 Acres Lot
$326,300 Zestimate®
$205/sqft
$-- Estimated rent
Home value
$326,300
$281,000 - $379,000
Not available
Zestimate® history
Loading...
Owner options
Explore your selling options
What's special
Tucked at the edge of a quiet neighborhood and backing to open farmland, this Prairie View home offers privacy, space, and upgrades you won't find in most newer builds. Sitting on a rare 0.6-acre lot with a creek down the hill, the setting feels more like country living — without giving up convenience.
Inside, the home blends clean, modern finishes with thoughtful improvements: custom plantation shutters, upgraded waterproof laminate flooring, and a kitchen with tile backsplash, upgraded appliances, and a walk-in pantry. The mudroom/laundry room is fully outfitted with cabinets, counters, and a sink — a feature you won't want to live without.
Step out back to a large, private deck overlooking peaceful views — no rear neighbors, just sky and green space. Down below, the extra-tall crawlspace is a rare gem: fully walkable, used for storage, and even reinforced with a voluntary support beam the sellers added for peace of mind.
Additional highlights include OVE frameless glass shower doors, storm doors on front and back, and over two years of meticulous ownership. The builder's structural warranty is still active, making this home both move-in ready and built to last.
Zillow last checked: 8 hours ago
Listing updated: August 28, 2025 at 10:30pm
Listed by:
Logan Cheek 859-533-4727,
The Real Estate Group
Bought with:
Mimi Iverson, 271853
Real Broker, LLC
Source: Imagine MLS,MLS#: 25007057
Facts & features
Interior
Bedrooms & bathrooms
- Bedrooms: 3
- Bathrooms: 2
- Full bathrooms: 2
Primary bedroom
- Level: First
Bedroom 1
- Level: First
Bedroom 2
- Level: First
Bathroom 1
- Description: Full Bath
- Level: First
Bathroom 2
- Description: Full Bath
- Level: First
Kitchen
- Level: First
Living room
- Level: First
Living room
- Level: First
Other
- Description: Mud/Laundry room
- Level: First
Other
- Description: Mud/Laundry room
- Level: First
Heating
- Electric, Heat Pump
Cooling
- Electric
Appliances
- Included: Dishwasher, Microwave, Refrigerator, Range
- Laundry: Electric Dryer Hookup, Washer Hookup
Features
- Entrance Foyer, Eat-in Kitchen, Master Downstairs, Walk-In Closet(s), Ceiling Fan(s)
- Flooring: Laminate, Tile
- Windows: Insulated Windows, Blinds, Screens
- Basement: Crawl Space
- Has fireplace: No
Interior area
- Total structure area: 1,562
- Total interior livable area: 1,562 sqft
- Finished area above ground: 1,562
- Finished area below ground: 0
Property
Parking
- Total spaces: 2
- Parking features: Driveway, Off Street
- Garage spaces: 2
- Has uncovered spaces: Yes
Features
- Levels: One
- Patio & porch: Deck
- Fencing: Partial
- Has view: Yes
- View description: Rural, Trees/Woods, Farm, Suburban
Lot
- Size: 0.60 Acres
Details
- Parcel number: 007100360028
Construction
Type & style
- Home type: SingleFamily
- Architectural style: Ranch
- Property subtype: Single Family Residence
Materials
- Brick Veneer, Vinyl Siding
- Foundation: Block
- Roof: Shingle
Condition
- New construction: No
- Year built: 2022
Utilities & green energy
- Sewer: Public Sewer
- Water: Public
- Utilities for property: Electricity Connected, Sewer Connected, Water Connected
Community & neighborhood
Security
- Security features: Security System Owned
Location
- Region: Richmond
- Subdivision: Prairie View
HOA & financial
HOA
- HOA fee: $120 annually
- Services included: Maintenance Grounds
Price history
| Date | Event | Price |
|---|---|---|
| 5/28/2025 | Sold | $320,000-1.5%$205/sqft |
Source: | ||
| 4/18/2025 | Pending sale | $325,000$208/sqft |
Source: | ||
| 4/11/2025 | Listed for sale | $325,000+22.6%$208/sqft |
Source: | ||
| 12/1/2022 | Sold | $265,000$170/sqft |
Source: | ||
| 10/17/2022 | Pending sale | $265,000$170/sqft |
Source: | ||
Public tax history
Tax history is unavailable.
Neighborhood: 40475
Nearby schools
GreatSchools rating
- 7/10Kingston Elementary SchoolGrades: PK-5Distance: 2.4 mi
- 10/10Farristown Middle SchoolGrades: 6-8Distance: 3.6 mi
- 8/10Madison Southern High SchoolGrades: 9-12Distance: 5.3 mi
Schools provided by the listing agent
- Elementary: Kingston
- Middle: Farristown
- High: Madison So
Source: Imagine MLS. This data may not be complete. We recommend contacting the local school district to confirm school assignments for this home.

Get pre-qualified for a loan
At Zillow Home Loans, we can pre-qualify you in as little as 5 minutes with no impact to your credit score.An equal housing lender. NMLS #10287.



