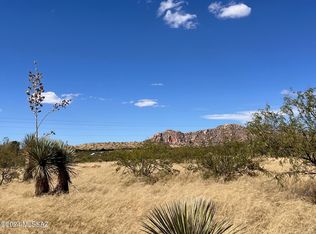Gorgeous views of the Texas Canyon rock formations and surrounding mountain ranges from the wrap around covered front porch of this well maintained 2040 sq ft 4 bedroom 2 bathroom 2008 Cavco Manufactured Home on 10 fully fenced acres in the small community of Dragoon. Bring the horses and ride or hike from the property on to adjoining State Land for miles. The property has natural grassland, native mesquites, 2 mature peach trees, 2 mature plum trees, 4 large rosemary bushes, a berry vine in a small green house, a chicken coop, an enclosed pen with cages currently used for rabbits, a dog pen and a garden sitting area with homemade pizza oven. The property also has its own private well.
This property is off market, which means it's not currently listed for sale or rent on Zillow. This may be different from what's available on other websites or public sources.
