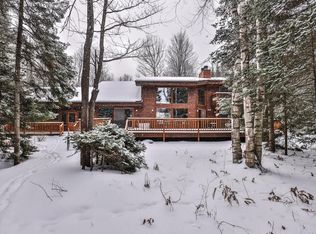Sold for $995,000
$995,000
2041 Musky Rd, Eagle River, WI 54521
3beds
2,148sqft
Single Family Residence
Built in ----
1.44 Acres Lot
$1,022,000 Zestimate®
$463/sqft
$2,467 Estimated rent
Home value
$1,022,000
$920,000 - $1.13M
$2,467/mo
Zestimate® history
Loading...
Owner options
Explore your selling options
What's special
Recent significant upgrades to this remarkable property include all new HVAC and water filtration system. This 3-bedroom, 3-bathroom home has a beautifully remodeled and inviting interior. The open concept living area includes a well-appointed kitchen, dining area and living room - with large woodburning fireplace and views of the water. A second living room space provides the perfect space for entertaining. The primary bedroom has a large attached bathroom and walk-in closet. Your family and friends will love having their own guest suite complete with attached bath. Located on full recreational Muskellunge Lake, the property features rip-rap along the 252' of level, sand frontage. Enjoy summer nights sitting out on the large u-shaped dock or around the firepit. Additionally outside you'll find a blacktop drive, landscaped yard, covered deck and 30' x 40' detached garage with plenty of storage. Most furnishings included, don't miss this turn-key opportunity!
Zillow last checked: 8 hours ago
Listing updated: July 09, 2025 at 04:23pm
Listed by:
STEPHANIE WOTACHEK 715-892-0290,
REDMAN REALTY GROUP, LLC
Bought with:
STEPHANIE WOTACHEK, 59546 - 90
REDMAN REALTY GROUP, LLC
Source: GNMLS,MLS#: 207142
Facts & features
Interior
Bedrooms & bathrooms
- Bedrooms: 3
- Bathrooms: 3
- Full bathrooms: 3
Primary bedroom
- Level: First
- Dimensions: 14'7x14'1
Bedroom
- Level: First
- Dimensions: 12'4x10'6
Bedroom
- Level: First
- Dimensions: 13'3x11'11
Primary bathroom
- Level: First
Bathroom
- Level: First
Bathroom
- Level: First
Dining room
- Level: First
- Dimensions: 12x8'8
Great room
- Level: First
- Dimensions: 17'8x17'11
Kitchen
- Level: First
- Dimensions: 10'9x10'7
Laundry
- Level: First
- Dimensions: 10'7x5'6
Living room
- Level: First
- Dimensions: 17'8x15'9
Heating
- Forced Air, Propane
Cooling
- Central Air
Appliances
- Included: Dryer, Dishwasher, Range, Refrigerator
- Laundry: Main Level
Features
- Bath in Primary Bedroom, Main Level Primary, Walk-In Closet(s)
- Basement: Crawl Space
- Number of fireplaces: 1
- Fireplace features: Wood Burning
Interior area
- Total structure area: 2,148
- Total interior livable area: 2,148 sqft
- Finished area above ground: 2,148
- Finished area below ground: 0
Property
Parking
- Parking features: Detached, Four Car Garage, Four or more Spaces, Garage, Driveway
- Has garage: Yes
- Has uncovered spaces: Yes
Features
- Levels: One
- Stories: 1
- Exterior features: Dock, Landscaping, Paved Driveway
- Has view: Yes
- Waterfront features: Shoreline - Sand, Lake Front
- Body of water: MUSKELLUNGE
- Frontage type: Lakefront
- Frontage length: 252,252
Lot
- Size: 1.44 Acres
- Features: Lake Front, Level, Private, Secluded
Details
- Parcel number: 642402
Construction
Type & style
- Home type: SingleFamily
- Architectural style: Ranch,One Story
- Property subtype: Single Family Residence
Materials
- Frame, Wood Siding
- Foundation: Poured
- Roof: Composition,Shingle
Utilities & green energy
- Sewer: County Septic Maintenance Program - Yes, Mound Septic
- Water: Drilled Well
Community & neighborhood
Location
- Region: Eagle River
- Subdivision: Cloverland Township
Other
Other facts
- Ownership: Fee Simple
- Road surface type: Paved
Price history
| Date | Event | Price |
|---|---|---|
| 7/12/2024 | Sold | $995,000$463/sqft |
Source: | ||
| 6/10/2024 | Contingent | $995,000$463/sqft |
Source: | ||
| 6/4/2024 | Listed for sale | $995,000+16.4%$463/sqft |
Source: | ||
| 10/13/2023 | Sold | $855,000$398/sqft |
Source: Public Record Report a problem | ||
| 7/21/2023 | Sold | $855,000+7%$398/sqft |
Source: | ||
Public tax history
| Year | Property taxes | Tax assessment |
|---|---|---|
| 2024 | $3,301 -4.5% | $544,500 |
| 2023 | $3,457 +7.7% | $544,500 +78.5% |
| 2022 | $3,209 +6.3% | $305,000 |
Find assessor info on the county website
Neighborhood: 54521
Nearby schools
GreatSchools rating
- 5/10Northland Pines Elementary-Eagle RiverGrades: PK-6Distance: 6 mi
- 5/10Northland Pines Middle SchoolGrades: 7-8Distance: 6.2 mi
- 8/10Northland Pines High SchoolGrades: 9-12Distance: 6.2 mi
Schools provided by the listing agent
- Elementary: VI Northland Pines-ER
- Middle: VI Northland Pines
- High: VI Northland Pines
Source: GNMLS. This data may not be complete. We recommend contacting the local school district to confirm school assignments for this home.
Get pre-qualified for a loan
At Zillow Home Loans, we can pre-qualify you in as little as 5 minutes with no impact to your credit score.An equal housing lender. NMLS #10287.
