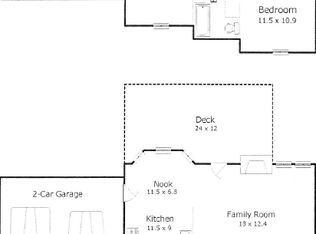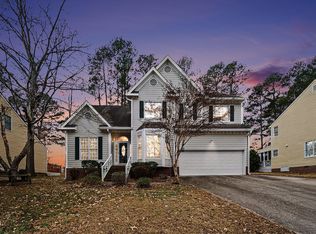1st FLOOR MASTER golf course home! Tons of natural light! NEW AC! Updated kitchen w/ granite, vaulted ceilings in living room, 2nd floor loft area, rocking chair front porch & large deck. Eat-in kitchen AND formal dining room! Master has tray ceiling, walk-in closet & separate tub & shower. 4th BR can be bonus & has storage converted to office. Community boasts 2 pools, 2 playgrounds, tennis courts & athletic center. Fantastic location between 440 & 540 just 10 min to downtown!
This property is off market, which means it's not currently listed for sale or rent on Zillow. This may be different from what's available on other websites or public sources.

