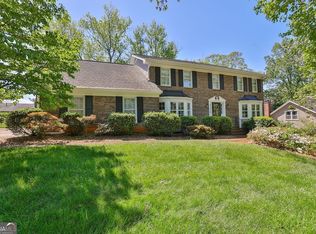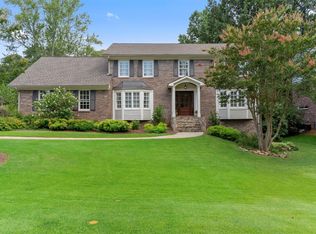Closed
$736,000
2041 Mount Vernon Rd, Atlanta, GA 30338
5beds
3,105sqft
Single Family Residence
Built in 1978
0.3 Acres Lot
$808,600 Zestimate®
$237/sqft
$4,327 Estimated rent
Home value
$808,600
$768,000 - $865,000
$4,327/mo
Zestimate® history
Loading...
Owner options
Explore your selling options
What's special
Welcome to this super charming colonial in the heart of Dunwoody! This dream home has plenty of natural light and gleaming gorgeous hardwood flooring throughout! Come fall in love! The eat-in kitchen is lovely and will delight the family's chef with features such as double ovens, gas cooking, and plenty of granite counter space! It is open to the gorgeous family room, making entertaining a breeze. You will love entertaining here; it is so inviting with a vaulted beamed wood ceiling, built-ins, a rear staircase, and a cozy fireplace for you to snuggle up to on chilly evenings. The formal dining room is so elegant and is perfect for larger gatherings. If this wasn't enough, this beautifully updated home features a main-level guest suite perfect for hosting family and friends. The suite features a comfortable bedroom and a private full bathroom, with easy access to the home's main living areas. The private primary ensuite has a completely renovated bathroom and an extremely large closet with a custom built-in system. The finished lower level will not disappoint, with plenty of space to meet all of your needs! You will find a spacious living area, half bath, and storage. The private backyard oasis is an entertainer's dream! Screened-in back porch, separate deck, and patio for you to enjoy this wonderful property's lush landscaping and peaceful atmosphere. Don't miss out! Come and see!
Zillow last checked: 8 hours ago
Listing updated: June 09, 2023 at 09:47am
Listed by:
Linde Bors 404-991-6529,
Keller Williams Realty First Atlanta
Bought with:
Non Mls Salesperson, 408001
Non-Mls Company
Source: GAMLS,MLS#: 10158066
Facts & features
Interior
Bedrooms & bathrooms
- Bedrooms: 5
- Bathrooms: 4
- Full bathrooms: 3
- 1/2 bathrooms: 1
- Main level bathrooms: 1
- Main level bedrooms: 1
Dining room
- Features: Separate Room
Kitchen
- Features: Breakfast Area, Solid Surface Counters
Heating
- Natural Gas, Central, Forced Air
Cooling
- Electric, Ceiling Fan(s), Central Air, Whole House Fan, Attic Fan
Appliances
- Included: Gas Water Heater, Dryer, Washer, Dishwasher, Double Oven, Disposal, Oven/Range (Combo), Refrigerator
- Laundry: Other
Features
- Bookcases, Vaulted Ceiling(s), High Ceilings, Double Vanity, Beamed Ceilings, Rear Stairs, Separate Shower, Walk-In Closet(s)
- Flooring: Hardwood, Tile, Other
- Windows: Double Pane Windows
- Basement: Bath Finished,Concrete,Daylight,Interior Entry,Finished,Partial
- Attic: Pull Down Stairs
- Number of fireplaces: 1
- Fireplace features: Family Room, Gas Starter
- Common walls with other units/homes: No Common Walls
Interior area
- Total structure area: 3,105
- Total interior livable area: 3,105 sqft
- Finished area above ground: 3,105
- Finished area below ground: 0
Property
Parking
- Total spaces: 2
- Parking features: Garage, Kitchen Level, Side/Rear Entrance
- Has garage: Yes
Accessibility
- Accessibility features: Other
Features
- Levels: Two
- Stories: 2
- Patio & porch: Deck, Patio, Screened
- Fencing: Back Yard,Chain Link,Wood
- Body of water: None
Lot
- Size: 0.30 Acres
- Features: Level, Private, Sloped
Details
- Parcel number: 18 368 01 119
Construction
Type & style
- Home type: SingleFamily
- Architectural style: Brick 4 Side,Colonial,Traditional
- Property subtype: Single Family Residence
Materials
- Brick
- Roof: Other
Condition
- Resale
- New construction: No
- Year built: 1978
Utilities & green energy
- Electric: 220 Volts
- Sewer: Public Sewer
- Water: Public
- Utilities for property: Cable Available, Sewer Connected, Electricity Available, High Speed Internet, Natural Gas Available, Phone Available, Water Available
Green energy
- Energy efficient items: Windows
Community & neighborhood
Security
- Security features: Security System, Smoke Detector(s)
Community
- Community features: Park, Playground, Sidewalks, Street Lights
Location
- Region: Atlanta
- Subdivision: Dunwoody Corners
HOA & financial
HOA
- Has HOA: No
- Services included: None
Other
Other facts
- Listing agreement: Exclusive Right To Sell
Price history
| Date | Event | Price |
|---|---|---|
| 6/9/2023 | Sold | $736,000+5.1%$237/sqft |
Source: | ||
| 5/22/2023 | Pending sale | $700,000$225/sqft |
Source: | ||
| 5/17/2023 | Listed for sale | $700,000+21.7%$225/sqft |
Source: | ||
| 5/11/2021 | Sold | $575,000$185/sqft |
Source: | ||
| 4/19/2021 | Pending sale | $575,000$185/sqft |
Source: | ||
Public tax history
| Year | Property taxes | Tax assessment |
|---|---|---|
| 2025 | -- | $341,040 +15.8% |
| 2024 | $8,319 +19.3% | $294,400 +7.7% |
| 2023 | $6,971 +6% | $273,320 +18.8% |
Find assessor info on the county website
Neighborhood: 30338
Nearby schools
GreatSchools rating
- 8/10Vanderlyn Elementary SchoolGrades: PK-5Distance: 0.4 mi
- 6/10Peachtree Middle SchoolGrades: 6-8Distance: 1.8 mi
- 7/10Dunwoody High SchoolGrades: 9-12Distance: 0.4 mi
Schools provided by the listing agent
- Elementary: Vanderlyn
- Middle: Peachtree
- High: Dunwoody
Source: GAMLS. This data may not be complete. We recommend contacting the local school district to confirm school assignments for this home.
Get a cash offer in 3 minutes
Find out how much your home could sell for in as little as 3 minutes with a no-obligation cash offer.
Estimated market value
$808,600

