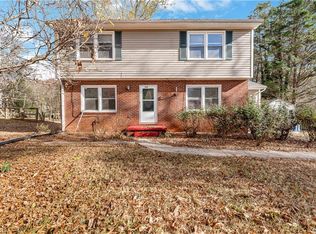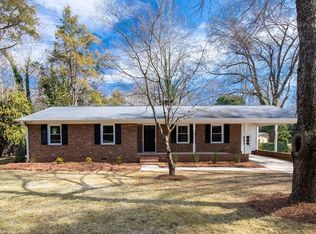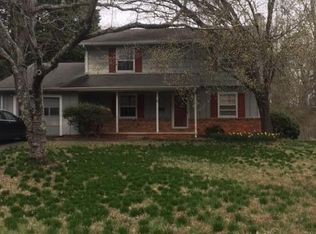Sold for $310,000
$310,000
2041 Independence Rd, Winston Salem, NC 27106
3beds
2,393sqft
Stick/Site Built, Residential, Single Family Residence
Built in 1960
0.65 Acres Lot
$328,700 Zestimate®
$--/sqft
$2,126 Estimated rent
Home value
$328,700
$312,000 - $345,000
$2,126/mo
Zestimate® history
Loading...
Owner options
Explore your selling options
What's special
Impeccable 3-bedroom, 3-bathroom home that delights with its wood flooring throughout most of the main level, as the bedrooms and game room showcase new plush carpeting. The bathrooms, den, and kitchen in the basement feature tile flooring. Discover the heart of entertainment in the basement den, with a wood-burning fireplace and a fully operational custom-built bar. This captivating space is equipped with a soda system, dishwasher, refrigerator, and sink. The living space extends outdoors with a sunroom, a large back deck, and a patio featuring a firepit. Electronic locks are installed on all exterior doors and dusk to dawn lighting on the 3 car garage. Access to the property from Independence Rd and Brookhurst Drive ensures ease of mobility. Additional features include smart lighting, dimmers, water filtration systems on all sinks and 2 carports. The home's custom cabinetry, pot filler, and other exquisite finishes further enhance the beauty and functionality of the kitchen.
Zillow last checked: 8 hours ago
Listing updated: April 11, 2024 at 08:51am
Listed by:
Heather Busnack 910-233-3832,
eXp Realty, LLC
Bought with:
Ashley Lay, 241871
Keller Williams Realty Elite
Source: Triad MLS,MLS#: 1108971 Originating MLS: Winston-Salem
Originating MLS: Winston-Salem
Facts & features
Interior
Bedrooms & bathrooms
- Bedrooms: 3
- Bathrooms: 3
- Full bathrooms: 3
- Main level bathrooms: 2
Primary bedroom
- Level: Main
- Dimensions: 13.58 x 11.67
Bedroom 2
- Level: Main
- Dimensions: 12.25 x 10
Bedroom 3
- Level: Main
- Dimensions: 10.83 x 8.92
Breakfast
- Level: Main
- Dimensions: 11.67 x 9.17
Den
- Level: Basement
- Dimensions: 19 x 11
Game room
- Level: Basement
- Dimensions: 29.92 x 11.83
Kitchen
- Level: Basement
- Dimensions: 11.83 x 11.08
Kitchen
- Level: Main
- Dimensions: 11.67 x 10.08
Laundry
- Level: Basement
- Dimensions: 11.58 x 7.42
Living room
- Level: Main
- Dimensions: 20 x 12.58
Sunroom
- Level: Main
- Dimensions: 15.5 x 13.67
Heating
- Heat Pump, Electric
Cooling
- Heat Pump
Appliances
- Included: Electric Water Heater, Attic Fan
Features
- Interior Attic Fan, Solid Surface Counter
- Flooring: Carpet, Tile, Wood
- Basement: Partially Finished, Basement
- Number of fireplaces: 1
- Fireplace features: Basement
Interior area
- Total structure area: 2,591
- Total interior livable area: 2,393 sqft
- Finished area above ground: 1,495
- Finished area below ground: 898
Property
Parking
- Total spaces: 5
- Parking features: Carport, Driveway, Garage, Gravel, Lighted, Paved, Garage Door Opener, Attached Carport, Detached
- Attached garage spaces: 5
- Has carport: Yes
- Has uncovered spaces: Yes
Features
- Levels: One
- Stories: 1
- Pool features: None
- Fencing: Fenced
Lot
- Size: 0.65 Acres
- Dimensions: 114 x 331 x 53 x 351
Details
- Parcel number: 6818715207
- Zoning: RS12
- Special conditions: Owner Sale
Construction
Type & style
- Home type: SingleFamily
- Architectural style: Ranch
- Property subtype: Stick/Site Built, Residential, Single Family Residence
Materials
- Brick, Vinyl Siding
Condition
- Year built: 1960
Utilities & green energy
- Sewer: Public Sewer
- Water: Public
Community & neighborhood
Location
- Region: Winston Salem
- Subdivision: Colonial Estates
Other
Other facts
- Listing agreement: Exclusive Right To Sell
- Listing terms: Cash,Conventional
Price history
| Date | Event | Price |
|---|---|---|
| 7/18/2023 | Sold | $310,000+5.3% |
Source: | ||
| 6/18/2023 | Pending sale | $294,500 |
Source: | ||
| 6/15/2023 | Listed for sale | $294,500+72.7% |
Source: | ||
| 7/1/2020 | Sold | $170,500-7.8% |
Source: | ||
| 5/26/2020 | Pending sale | $184,900$77/sqft |
Source: Keller Williams Realty Elite #975614 Report a problem | ||
Public tax history
| Year | Property taxes | Tax assessment |
|---|---|---|
| 2025 | $3,394 +61.5% | $307,900 +105.5% |
| 2024 | $2,101 +4.8% | $149,800 |
| 2023 | $2,006 +1.9% | $149,800 |
Find assessor info on the county website
Neighborhood: Colonial Estates
Nearby schools
GreatSchools rating
- 2/10Old Town ElementaryGrades: PK-5Distance: 2.1 mi
- 3/10Virtual AcademyGrades: PK-12Distance: 5.1 mi
- 2/10North Forsyth HighGrades: 9-12Distance: 1 mi
Get a cash offer in 3 minutes
Find out how much your home could sell for in as little as 3 minutes with a no-obligation cash offer.
Estimated market value$328,700
Get a cash offer in 3 minutes
Find out how much your home could sell for in as little as 3 minutes with a no-obligation cash offer.
Estimated market value
$328,700


