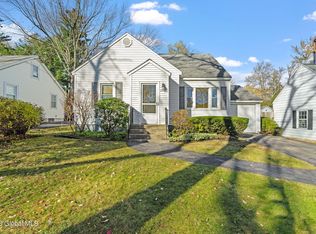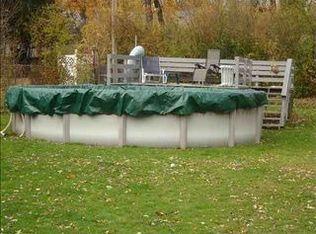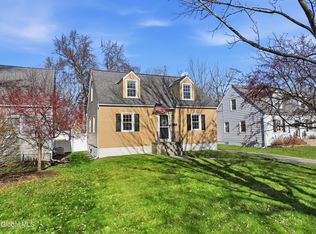Closed
$283,000
2041 Hoover Road, Schenectady, NY 12309
3beds
1,260sqft
Single Family Residence, Residential
Built in 1940
8,276.4 Square Feet Lot
$310,400 Zestimate®
$225/sqft
$2,085 Estimated rent
Home value
$310,400
$239,000 - $407,000
$2,085/mo
Zestimate® history
Loading...
Owner options
Explore your selling options
What's special
Welcome home to this 3-bedroom, 2-bath Cape Cod. Featuring hardwood floors, a wood-burning fireplace, and granite countertops, updated windows, this home offers both comfort and charm. The second floor boasts a primary ensuite and a separate bonus space suitable for an office/den.. The basement provides additional living space, ideal for a family room, play area, home gym, and more. Outdoor entertaining is a breeze on the large deck, complete with a gas hookup for a grill and easy-to-care-for landscaping, all easily accessible from the sliding glass doors. This home is waiting for your personal touches to make it truly yours!
Zillow last checked: 8 hours ago
Listing updated: May 10, 2025 at 10:22pm
Listed by:
Dragos Minciunescu 518-683-5458,
KW Platform
Bought with:
Hasija Glavic, 10401383580
Coldwell Banker Prime Properties
Source: Global MLS,MLS#: 202420112
Facts & features
Interior
Bedrooms & bathrooms
- Bedrooms: 3
- Bathrooms: 2
- Full bathrooms: 2
Bedroom
- Level: First
Bedroom
- Level: First
Primary bathroom
- Level: Second
Basement
- Level: Basement
Dining room
- Level: First
Kitchen
- Level: First
Living room
- Level: First
Other
- Level: Second
Heating
- Forced Air
Cooling
- Central Air
Appliances
- Included: Dishwasher, Dryer, Microwave, Range, Refrigerator, Washer
- Laundry: In Basement
Features
- Ceiling Fan(s)
- Flooring: Hardwood, Laminate
- Doors: Sliding Doors
- Basement: Finished,Full,Interior Entry,Sump Pump
- Number of fireplaces: 1
- Fireplace features: Living Room, Wood Burning
Interior area
- Total structure area: 1,260
- Total interior livable area: 1,260 sqft
- Finished area above ground: 1,260
- Finished area below ground: 500
Property
Parking
- Total spaces: 3
- Parking features: Off Street, Paved, Attached, Driveway
- Garage spaces: 1
- Has uncovered spaces: Yes
Features
- Patio & porch: Other, Awning(s), Deck
- Has spa: Yes
- Spa features: Bath
Lot
- Size: 8,276 sqft
- Features: Level
Details
- Additional structures: Shed(s)
- Parcel number: 422400 40.10472
- Special conditions: Standard
Construction
Type & style
- Home type: SingleFamily
- Architectural style: Cape Cod
- Property subtype: Single Family Residence, Residential
Materials
- Aluminum Siding
- Roof: Asphalt
Condition
- New construction: No
- Year built: 1940
Utilities & green energy
- Electric: Generator
- Sewer: Public Sewer
- Water: Public
Community & neighborhood
Location
- Region: Niskayuna
Price history
| Date | Event | Price |
|---|---|---|
| 1/15/2025 | Sold | $283,000$225/sqft |
Source: Public Record Report a problem | ||
| 11/8/2024 | Sold | $283,000+1.1%$225/sqft |
Source: | ||
| 9/6/2024 | Pending sale | $280,000$222/sqft |
Source: | ||
| 8/30/2024 | Listed for sale | $280,000$222/sqft |
Source: | ||
| 7/7/2024 | Pending sale | $280,000$222/sqft |
Source: | ||
Public tax history
| Year | Property taxes | Tax assessment |
|---|---|---|
| 2024 | -- | $185,000 |
| 2023 | -- | $185,000 |
| 2022 | -- | $185,000 |
Find assessor info on the county website
Neighborhood: Old Niskayuna
Nearby schools
GreatSchools rating
- 6/10Craig Elementary SchoolGrades: K-5Distance: 0.6 mi
- 7/10Van Antwerp Middle SchoolGrades: 6-8Distance: 1 mi
- 9/10Niskayuna High SchoolGrades: 9-12Distance: 0.3 mi
Schools provided by the listing agent
- High: Niskayuna
Source: Global MLS. This data may not be complete. We recommend contacting the local school district to confirm school assignments for this home.


