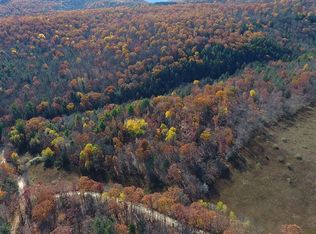Closed
$120,000
2041 Hagerman Rd, Waverly, NY 14892
3beds
1,792sqft
Manufactured Home, Single Family Residence
Built in 2005
5.04 Acres Lot
$146,800 Zestimate®
$67/sqft
$1,702 Estimated rent
Home value
$146,800
$122,000 - $169,000
$1,702/mo
Zestimate® history
Loading...
Owner options
Explore your selling options
What's special
If you are looking for affordable country living this is it! 1700+ sq/ft. home situated on just over 5 acres of land. Just a 10 minute country drive from the Village of Waverly. This property is set back from the road allowing plenty of privacy and views of the rolling hills surrounding the home. Some interior pictures have not been posted because the owner is still removing some items from the house. 24 hours notice required - Pre-Qualified Buyers welcome. Offers only considered with proof of funds attached.
Zillow last checked: 8 hours ago
Listing updated: February 24, 2025 at 10:01am
Listed by:
Jonathan M. Lerche 607-277-1500,
RE/MAX In Motion
Bought with:
Pamela Au, 40AU1063546
Laurel Management, Inc.
Source: NYSAMLSs,MLS#: EC271491 Originating MLS: Elmira Corning Regional Association Of REALTORS
Originating MLS: Elmira Corning Regional Association Of REALTORS
Facts & features
Interior
Bedrooms & bathrooms
- Bedrooms: 3
- Bathrooms: 2
- Full bathrooms: 2
Bedroom 1
- Level: First
Bedroom 2
- Level: First
Bedroom 3
- Level: First
Family room
- Level: First
Foyer
- Level: First
Laundry
- Level: First
Living room
- Level: First
Heating
- Gas, Forced Air
Features
- Ceiling Fan(s), Bedroom on Main Level
- Flooring: Carpet, Laminate, Varies
- Basement: Crawl Space
- Number of fireplaces: 1
Interior area
- Total structure area: 1,792
- Total interior livable area: 1,792 sqft
Property
Parking
- Parking features: Off Street
Features
- Patio & porch: Open, Porch
- Body of water: None
Lot
- Size: 5.04 Acres
Details
- Additional structures: Shed(s), Storage
- Parcel number: 105.00117.122
- Zoning: 210
Construction
Type & style
- Home type: MobileManufactured
- Architectural style: Manufactured Home,Mobile Home
- Property subtype: Manufactured Home, Single Family Residence
Materials
- Vinyl Siding
- Roof: Shingle
Condition
- Resale
- Year built: 2005
Utilities & green energy
- Electric: Circuit Breakers
- Sewer: Septic Tank
- Water: Well
Community & neighborhood
Location
- Region: Waverly
- Subdivision: None
Other
Other facts
- Body type: Double Wide
Price history
| Date | Event | Price |
|---|---|---|
| 11/20/2023 | Sold | $120,000+9.2%$67/sqft |
Source: | ||
| 8/29/2023 | Contingent | $109,900$61/sqft |
Source: | ||
| 8/24/2023 | Listed for sale | $109,900$61/sqft |
Source: | ||
Public tax history
| Year | Property taxes | Tax assessment |
|---|---|---|
| 2024 | -- | $97,650 |
| 2023 | -- | $97,650 |
| 2022 | -- | $97,650 +5% |
Find assessor info on the county website
Neighborhood: 14892
Nearby schools
GreatSchools rating
- 7/10Waverly Middle SchoolGrades: 5-8Distance: 4.1 mi
- 4/10Waverly High SchoolGrades: 9-12Distance: 4.1 mi
- NALincoln Street Elementary SchoolGrades: PK-KDistance: 4.3 mi
Schools provided by the listing agent
- District: Waverly
Source: NYSAMLSs. This data may not be complete. We recommend contacting the local school district to confirm school assignments for this home.
