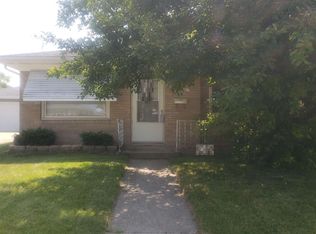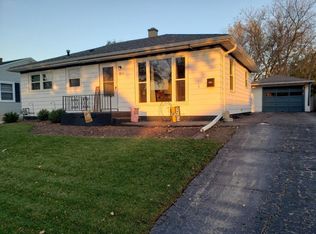Closed
$185,000
2041 Georgia AVENUE, Racine, WI 53404
3beds
1,147sqft
Single Family Residence
Built in 1955
6,534 Square Feet Lot
$193,100 Zestimate®
$161/sqft
$1,988 Estimated rent
Home value
$193,100
$172,000 - $216,000
$1,988/mo
Zestimate® history
Loading...
Owner options
Explore your selling options
What's special
Calling all DIY dreamers and savvy investors! This pre-approved short sale ranch is bursting with potential and just waiting for the right buyer to bring it back to life. With some TLC, there's major sweat equity to be earned! The main floor features 3 bedrooms, 1 full bath, an eat-in kitchen, and a spacious family room. Downstairs, discover a bonus setup for in-law suite or guest quarters with 2 additional dens/bedrooms, a living room, and a full batha''perfect for a future in-law suite or guest space. 2-car garage with driveway access seals the deal. Bring your toolbelt and imaginationa''opportunity awaits!
Zillow last checked: 8 hours ago
Listing updated: June 30, 2025 at 05:36am
Listed by:
The Hupke Team*,
RE/MAX Service First
Bought with:
The Hupke Team*
Source: WIREX MLS,MLS#: 1913216 Originating MLS: Metro MLS
Originating MLS: Metro MLS
Facts & features
Interior
Bedrooms & bathrooms
- Bedrooms: 3
- Bathrooms: 2
- Full bathrooms: 2
- Main level bedrooms: 3
Primary bedroom
- Level: Main
- Area: 144
- Dimensions: 12 x 12
Bedroom 2
- Level: Main
- Area: 144
- Dimensions: 12 x 12
Bedroom 3
- Level: Main
- Area: 130
- Dimensions: 10 x 13
Bathroom
- Features: Tub Only, Shower Over Tub
Kitchen
- Level: Main
- Area: 156
- Dimensions: 12 x 13
Living room
- Level: Main
- Area: 260
- Dimensions: 13 x 20
Office
- Level: Lower
- Area: 121
- Dimensions: 11 x 11
Heating
- Natural Gas, Forced Air
Cooling
- Central Air
Appliances
- Included: Oven, Range, Refrigerator
Features
- High Speed Internet
- Basement: Full,Partially Finished
Interior area
- Total structure area: 1,147
- Total interior livable area: 1,147 sqft
Property
Parking
- Total spaces: 2.5
- Parking features: Detached, 2 Car
- Garage spaces: 2.5
Features
- Levels: One
- Stories: 1
Lot
- Size: 6,534 sqft
- Features: Sidewalks
Details
- Parcel number: 19146000
- Zoning: res
Construction
Type & style
- Home type: SingleFamily
- Architectural style: Ranch
- Property subtype: Single Family Residence
Materials
- Aluminum/Steel, Aluminum Siding, Wood Siding
Condition
- 21+ Years
- New construction: No
- Year built: 1955
Utilities & green energy
- Sewer: Public Sewer
- Water: Public
- Utilities for property: Cable Available
Community & neighborhood
Location
- Region: Racine
- Municipality: Racine
Other
Other facts
- Listing terms: Short Sale
Price history
| Date | Event | Price |
|---|---|---|
| 8/20/2025 | Sold | $185,000+5.7%$161/sqft |
Source: Public Record Report a problem | ||
| 4/30/2025 | Sold | $175,000+3%$153/sqft |
Source: | ||
| 4/14/2025 | Contingent | $169,900$148/sqft |
Source: | ||
| 4/10/2025 | Listed for sale | $169,900+23.1%$148/sqft |
Source: | ||
| 8/9/2006 | Sold | $138,000$120/sqft |
Source: Public Record Report a problem | ||
Public tax history
| Year | Property taxes | Tax assessment |
|---|---|---|
| 2024 | $5,116 +15.9% | $200,400 +12.6% |
| 2023 | $4,416 +12.8% | $178,000 +9.9% |
| 2022 | $3,913 -1.5% | $162,000 +10.2% |
Find assessor info on the county website
Neighborhood: 53404
Nearby schools
GreatSchools rating
- 5/10Wadewitz Elementary SchoolGrades: PK-5Distance: 0.2 mi
- 3/10Racine Alternative LearningGrades: K-12Distance: 0.5 mi
- 3/10Horlick High SchoolGrades: 9-12Distance: 0.3 mi
Schools provided by the listing agent
- District: Racine
Source: WIREX MLS. This data may not be complete. We recommend contacting the local school district to confirm school assignments for this home.

Get pre-qualified for a loan
At Zillow Home Loans, we can pre-qualify you in as little as 5 minutes with no impact to your credit score.An equal housing lender. NMLS #10287.

