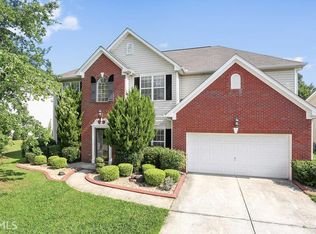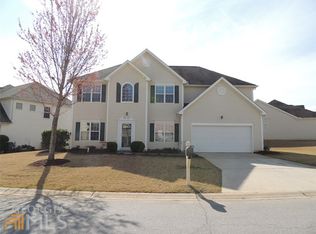Closed
$245,000
2041 Dartmoth Way, Villa Rica, GA 30180
3beds
1,608sqft
Single Family Residence, Residential
Built in 2002
7,840.8 Square Feet Lot
$285,000 Zestimate®
$152/sqft
$1,718 Estimated rent
Home value
$285,000
$271,000 - $299,000
$1,718/mo
Zestimate® history
Loading...
Owner options
Explore your selling options
What's special
Welcome Home to a Well Maintained 3 Bedroom, 2 Full Bath Ranch Style Home located in a Golf/Lake/Swim/Tennis Community! This Ranch home features a Spacious Family Room with Fireplace and Raised Ceiling, Separate Formal Dining Area, Large Kitchen with Breakfast Bar. Master Bedroom with a Large Bath, Dual Vanity, Separate Shower and Garden Tub and a Spacious Walk-In Closet. Laundry Room and a 2 Car Garage. Beautiful Hardwood Floors throughout this home. Ideally located near shopping, dining and interstate access!
Zillow last checked: 8 hours ago
Listing updated: February 09, 2023 at 10:51pm
Listing Provided by:
Patty Agan,
Maximum One Realty Greater ATL.
Bought with:
Tawantis Monroe, 313718
Monroe Properties & Consulting Group, LLC
Source: FMLS GA,MLS#: 7158159
Facts & features
Interior
Bedrooms & bathrooms
- Bedrooms: 3
- Bathrooms: 2
- Full bathrooms: 2
- Main level bathrooms: 2
- Main level bedrooms: 3
Primary bedroom
- Features: Master on Main
- Level: Master on Main
Bedroom
- Features: Master on Main
Primary bathroom
- Features: Double Vanity, Separate Tub/Shower, Soaking Tub
Dining room
- Features: Separate Dining Room
Kitchen
- Features: Breakfast Bar, Cabinets Stain, Kitchen Island, Other Surface Counters, Pantry, View to Family Room
Heating
- Central, Forced Air, Natural Gas
Cooling
- Ceiling Fan(s), Central Air
Appliances
- Included: Dishwasher, Double Oven
- Laundry: Common Area
Features
- Double Vanity, Entrance Foyer, High Speed Internet, Tray Ceiling(s), Walk-In Closet(s)
- Flooring: Ceramic Tile, Hardwood
- Windows: Double Pane Windows
- Basement: None
- Number of fireplaces: 1
- Fireplace features: Factory Built, Family Room
- Common walls with other units/homes: No Common Walls
Interior area
- Total structure area: 1,608
- Total interior livable area: 1,608 sqft
- Finished area above ground: 1,608
- Finished area below ground: 0
Property
Parking
- Total spaces: 2
- Parking features: Garage, Parking Pad
- Garage spaces: 2
- Has uncovered spaces: Yes
Accessibility
- Accessibility features: None
Features
- Levels: One
- Stories: 1
- Patio & porch: Patio
- Exterior features: No Dock
- Pool features: None
- Spa features: None
- Fencing: None
- Has view: Yes
- View description: Other
- Waterfront features: None
- Body of water: None
Lot
- Size: 7,840 sqft
- Features: Back Yard, Front Yard, Level
Details
- Additional structures: None
- Parcel number: 01740250171
- Other equipment: None
- Horse amenities: None
Construction
Type & style
- Home type: SingleFamily
- Architectural style: Ranch
- Property subtype: Single Family Residence, Residential
Materials
- Vinyl Siding
- Foundation: None
- Roof: Shingle
Condition
- Resale
- New construction: No
- Year built: 2002
Utilities & green energy
- Electric: 110 Volts, 220 Volts
- Sewer: Public Sewer
- Water: Public
- Utilities for property: Cable Available, Electricity Available, Natural Gas Available, Water Available
Green energy
- Energy efficient items: None
- Energy generation: None
Community & neighborhood
Security
- Security features: None
Community
- Community features: Golf, Homeowners Assoc, Lake, Near Shopping, Pool, Sidewalks, Street Lights, Tennis Court(s)
Location
- Region: Villa Rica
- Subdivision: Beechwood Hills
HOA & financial
HOA
- Has HOA: Yes
Other
Other facts
- Road surface type: Asphalt
Price history
| Date | Event | Price |
|---|---|---|
| 2/6/2023 | Sold | $245,000-2%$152/sqft |
Source: | ||
| 1/12/2023 | Pending sale | $250,000$155/sqft |
Source: | ||
| 1/9/2023 | Price change | $250,000-5.7%$155/sqft |
Source: | ||
| 1/5/2023 | Price change | $265,000-7%$165/sqft |
Source: | ||
| 1/2/2023 | Listed for sale | $285,000-4%$177/sqft |
Source: | ||
Public tax history
| Year | Property taxes | Tax assessment |
|---|---|---|
| 2024 | $3,378 +3.9% | $97,880 +13.2% |
| 2023 | $3,252 -3.2% | $86,440 |
| 2022 | $3,359 +24.6% | $86,440 +23% |
Find assessor info on the county website
Neighborhood: 30180
Nearby schools
GreatSchools rating
- 5/10Mirror Lake Elementary SchoolGrades: PK-5Distance: 0.7 mi
- 6/10Mason Creek Middle SchoolGrades: 6-8Distance: 3.7 mi
- 5/10Douglas County High SchoolGrades: 9-12Distance: 8.5 mi
Schools provided by the listing agent
- Elementary: Mirror Lake
- Middle: Mason Creek
- High: Douglas County
Source: FMLS GA. This data may not be complete. We recommend contacting the local school district to confirm school assignments for this home.
Get a cash offer in 3 minutes
Find out how much your home could sell for in as little as 3 minutes with a no-obligation cash offer.
Estimated market value
$285,000
Get a cash offer in 3 minutes
Find out how much your home could sell for in as little as 3 minutes with a no-obligation cash offer.
Estimated market value
$285,000

