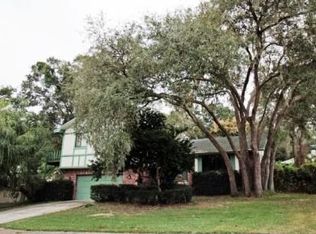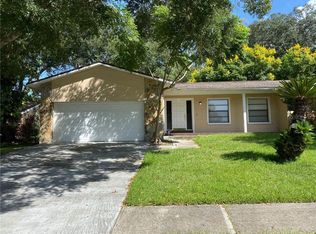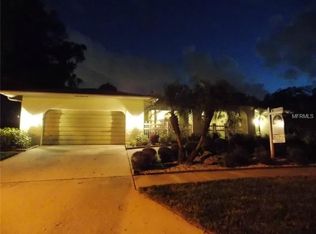Sold for $450,000 on 05/09/25
$450,000
2041 Curlew Rd, Palm Harbor, FL 34683
4beds
2,110sqft
Single Family Residence
Built in 1982
0.64 Acres Lot
$435,700 Zestimate®
$213/sqft
$4,426 Estimated rent
Home value
$435,700
$396,000 - $479,000
$4,426/mo
Zestimate® history
Loading...
Owner options
Explore your selling options
What's special
HIGHEST + BEST due by Monday, April 28th 8am-Welcome to 2041 Curlew Rd., a rare CASH ONLY OPPORTUNITY in the heart of Palm Harbor. This 4-bedroom, 2.5-bath pool home sits on a spacious 0.64-acre lot with no HOA and no deed restrictions. Built in 1982, the home remains largely in its original condition and is in need of a full remodel. Many of the major systems and finishes reflect the era, making this an ideal canvas for those ready to restore, reimagine, and add significant value. Tucked away on a quiet dead-end street, the property offers privacy without sacrificing proximity to Hwy 19, top-rated medical centers, local dining, and the Gulf beaches. The layout includes formal living and dining rooms off the front entry and a large family room with a wood-burning fireplace. Additional highlights include a spacious interior laundry room with deep sink and cabinetry, a dedicated workshop in the garage, private well and septic, and a screened, covered back porch overlooking the pool and partially fenced backyard. This home also carries meaningful history—the land was held for generations by a local family whose ties to Palm Harbor’s citrus grove roots are honored at the Palm Harbor Historical Museum located just steps away. Whether you're an investor seeking your next project or someone with a vision for a long-term homestead, this cash-only property offers land, location, and a legacy worth revitalizing.
Zillow last checked: 8 hours ago
Listing updated: June 09, 2025 at 06:48pm
Listing Provided by:
Laurie Dykeman, PA 813-263-2211,
KELLER WILLIAMS TAMPA PROP. 813-264-7754
Bought with:
Paula Brinson Yutzy, 3366767
VENIE BRINSON REAL ESTATE INC
Source: Stellar MLS,MLS#: TB8369198 Originating MLS: Suncoast Tampa
Originating MLS: Suncoast Tampa

Facts & features
Interior
Bedrooms & bathrooms
- Bedrooms: 4
- Bathrooms: 3
- Full bathrooms: 2
- 1/2 bathrooms: 1
Primary bedroom
- Features: Built-in Closet
- Level: First
- Area: 196 Square Feet
- Dimensions: 14x14
Bedroom 2
- Features: Built-in Closet
- Level: First
- Area: 90 Square Feet
- Dimensions: 10x9
Bedroom 3
- Features: Built-in Closet
- Level: First
- Area: 130 Square Feet
- Dimensions: 10x13
Bedroom 4
- Features: Built-in Closet
- Level: First
- Area: 99 Square Feet
- Dimensions: 11x9
Dinette
- Features: No Closet
- Level: First
- Area: 77 Square Feet
- Dimensions: 7x11
Dining room
- Features: No Closet
- Level: First
- Area: 169 Square Feet
- Dimensions: 13x13
Family room
- Features: No Closet
- Level: First
- Area: 260 Square Feet
- Dimensions: 20x13
Kitchen
- Features: Built-in Closet
- Level: First
- Area: 130 Square Feet
- Dimensions: 10x13
Living room
- Features: No Closet
- Level: First
- Area: 208 Square Feet
- Dimensions: 16x13
Heating
- Central
Cooling
- Central Air
Appliances
- Included: Dishwasher, Disposal, Dryer, Electric Water Heater, Range, Refrigerator, Washer
- Laundry: Inside, Laundry Room
Features
- Other, Solid Wood Cabinets
- Flooring: Carpet, Laminate, Linoleum
- Has fireplace: Yes
- Fireplace features: Family Room, Wood Burning
Interior area
- Total structure area: 3,428
- Total interior livable area: 2,110 sqft
Property
Parking
- Total spaces: 2
- Parking features: Garage - Attached
- Attached garage spaces: 2
- Details: Garage Dimensions: 21x23
Features
- Levels: One
- Stories: 1
- Patio & porch: Covered, Front Porch, Rear Porch, Screened
- Exterior features: Storage
- Has private pool: Yes
- Pool features: In Ground
- Has view: Yes
- View description: Trees/Woods
Lot
- Size: 0.64 Acres
- Dimensions: 166 x 166
- Features: Street Dead-End, Unincorporated
- Residential vegetation: Mature Landscaping, Trees/Landscaped, Wooded
Details
- Additional structures: Storage
- Parcel number: 132815000001400300
- Zoning: R-R
- Special conditions: None
Construction
Type & style
- Home type: SingleFamily
- Architectural style: Ranch
- Property subtype: Single Family Residence
Materials
- Block, Stucco
- Foundation: Other
- Roof: Shingle
Condition
- Fixer
- New construction: No
- Year built: 1982
Utilities & green energy
- Sewer: Septic Tank
- Water: Private
- Utilities for property: Electricity Connected
Community & neighborhood
Location
- Region: Palm Harbor
- Subdivision: NONE
HOA & financial
HOA
- Has HOA: No
Other fees
- Pet fee: $0 monthly
Other financial information
- Total actual rent: 0
Other
Other facts
- Listing terms: Cash
- Ownership: Fee Simple
- Road surface type: Asphalt
Price history
| Date | Event | Price |
|---|---|---|
| 5/9/2025 | Sold | $450,000+13.9%$213/sqft |
Source: | ||
| 4/28/2025 | Pending sale | $395,000$187/sqft |
Source: | ||
| 4/21/2025 | Listed for sale | $395,000$187/sqft |
Source: | ||
Public tax history
| Year | Property taxes | Tax assessment |
|---|---|---|
| 2024 | $4,081 +1.7% | $265,892 +3% |
| 2023 | $4,012 +2.9% | $258,148 +3% |
| 2022 | $3,897 -1.1% | $250,629 +3% |
Find assessor info on the county website
Neighborhood: 34683
Nearby schools
GreatSchools rating
- 9/10Lake St. George Elementary SchoolGrades: PK-5Distance: 1.1 mi
- 5/10Palm Harbor Middle SchoolGrades: 6-8Distance: 1.1 mi
- 7/10Palm Harbor University High SchoolGrades: 9-12Distance: 2.6 mi
Schools provided by the listing agent
- Elementary: Lake St George Elementary-PN
- Middle: Palm Harbor Middle-PN
- High: Palm Harbor Univ High-PN
Source: Stellar MLS. This data may not be complete. We recommend contacting the local school district to confirm school assignments for this home.
Get a cash offer in 3 minutes
Find out how much your home could sell for in as little as 3 minutes with a no-obligation cash offer.
Estimated market value
$435,700
Get a cash offer in 3 minutes
Find out how much your home could sell for in as little as 3 minutes with a no-obligation cash offer.
Estimated market value
$435,700


