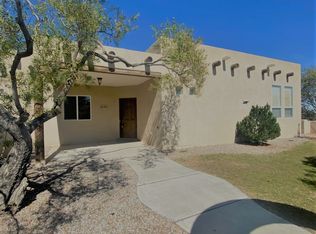Sold
Price Unknown
2041 Cliff Dr NE, Rio Rancho, NM 87144
4beds
3,167sqft
Single Family Residence
Built in 1997
1 Acres Lot
$445,800 Zestimate®
$--/sqft
$2,973 Estimated rent
Home value
$445,800
$410,000 - $486,000
$2,973/mo
Zestimate® history
Loading...
Owner options
Explore your selling options
What's special
Unlock the potential of this sprawling 1-acre property boasting breathtaking views and endless possibilities. Embrace your dream lifestyle with the option to keep horses on-site, complete with convenient stalls. This property offers a rare oppurtunity for versatile living arrangments, whether you desire a serene retreat or a dynamic space for work or play. This home featuring an expansive open floor plan, ideal for modern living. Boasting 4 bedroom, 3 full bath, and a 3-car garage, this residence offers ample space for comfordable family living and entertaining. Enjoy the main level's bright and airy living area, a chef's kitchen with a walk-in pantry, and a spacious dinnig area perfect for hosting gatherings.
Zillow last checked: 8 hours ago
Listing updated: June 27, 2024 at 07:03am
Listed by:
Jason B Taylor 505-252-1162,
Coldwell Banker Legacy
Bought with:
LeAndra E Arias, 49436
Absolute Real Estate
Source: SWMLS,MLS#: 1058268
Facts & features
Interior
Bedrooms & bathrooms
- Bedrooms: 4
- Bathrooms: 3
- Full bathrooms: 3
Primary bedroom
- Level: Main
- Area: 209.16
- Dimensions: 16.6 x 12.6
Dining room
- Level: Main
- Area: 231.84
- Dimensions: 16.1 x 14.4
Family room
- Level: Lower
- Area: 486.22
- Dimensions: 32.2 x 15.1
Kitchen
- Level: Main
- Area: 205.92
- Dimensions: 15.6 x 13.2
Living room
- Level: Main
- Area: 316.03
- Dimensions: 18.7 x 16.9
Heating
- Central, Forced Air
Cooling
- Evaporative Cooling
Appliances
- Included: Built-In Electric Range, Cooktop, Dishwasher, Refrigerator
- Laundry: Electric Dryer Hookup
Features
- Breakfast Bar, Ceiling Fan(s), Cathedral Ceiling(s), Dual Sinks, Country Kitchen, Multiple Living Areas, Main Level Primary, Pantry, Walk-In Closet(s)
- Flooring: Brick, Laminate
- Windows: Bay Window(s), Thermal Windows
- Basement: Interior Entry
- Number of fireplaces: 1
- Fireplace features: Pellet Stove, Wood Burning Stove
Interior area
- Total structure area: 3,167
- Total interior livable area: 3,167 sqft
- Finished area below ground: 2,001
Property
Parking
- Total spaces: 3
- Parking features: Attached, Garage
- Attached garage spaces: 3
Accessibility
- Accessibility features: None
Features
- Levels: Two
- Stories: 2
- Patio & porch: Deck
- Exterior features: Deck, Propane Tank - Owned
- Has view: Yes
Lot
- Size: 1 Acres
- Features: Landscaped, Views
Details
- Additional structures: Corral(s), Stable(s)
- Parcel number: R030803
- Zoning description: R-1
- Horses can be raised: Yes
Construction
Type & style
- Home type: SingleFamily
- Architectural style: Custom
- Property subtype: Single Family Residence
Materials
- Frame, Stucco
- Roof: Flat
Condition
- Resale
- New construction: No
- Year built: 1997
Utilities & green energy
- Electric: None
- Sewer: Septic Tank
- Water: Private, Well
- Utilities for property: Electricity Connected, Propane
Green energy
- Energy generation: None
Community & neighborhood
Location
- Region: Rio Rancho
Other
Other facts
- Listing terms: Cash,Conventional,FHA,VA Loan
- Road surface type: Dirt
Price history
| Date | Event | Price |
|---|---|---|
| 6/26/2024 | Sold | -- |
Source: | ||
| 6/8/2024 | Pending sale | $430,000$136/sqft |
Source: | ||
| 5/29/2024 | Listing removed | -- |
Source: | ||
| 4/16/2024 | Pending sale | $430,000$136/sqft |
Source: | ||
| 3/8/2024 | Listed for sale | $430,000-4.4%$136/sqft |
Source: | ||
Public tax history
| Year | Property taxes | Tax assessment |
|---|---|---|
| 2025 | $5,322 +83.1% | $152,508 +89.1% |
| 2024 | $2,906 +2.6% | $80,629 +3% |
| 2023 | $2,831 +1.9% | $78,281 +3% |
Find assessor info on the county website
Neighborhood: Chamiza Estates
Nearby schools
GreatSchools rating
- 7/10Enchanted Hills Elementary SchoolGrades: K-5Distance: 1.2 mi
- 7/10Rio Rancho Middle SchoolGrades: 6-8Distance: 1.5 mi
- 7/10V Sue Cleveland High SchoolGrades: 9-12Distance: 1.3 mi
Get a cash offer in 3 minutes
Find out how much your home could sell for in as little as 3 minutes with a no-obligation cash offer.
Estimated market value$445,800
Get a cash offer in 3 minutes
Find out how much your home could sell for in as little as 3 minutes with a no-obligation cash offer.
Estimated market value
$445,800
