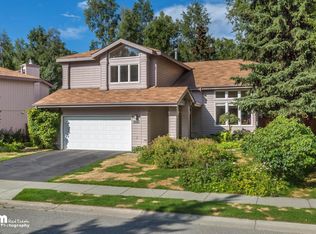Sold on 08/26/25
Price Unknown
2041 Brandilyn St, Anchorage, AK 99516
3beds
2,233sqft
Single Family Residence
Built in 1988
6,534 Square Feet Lot
$635,100 Zestimate®
$--/sqft
$3,389 Estimated rent
Home value
$635,100
$572,000 - $705,000
$3,389/mo
Zestimate® history
Loading...
Owner options
Explore your selling options
What's special
Don't miss this one!!! Natural light floods this traditional 2-story home in south Anchorage. Just around the corner from Bowman Elementary School, with 3 bedrooms, 2 1/2 baths, custom home office and oversized double car garage, this home offers a perfect blend of practical functionality, tasteful upgrades, and custom touches.Hardwood and laminate flooring run throughout the main living level which consists of living room, dining area, family room, kitchen, breakfast nook, half bath and laundry room. The living room is accented by a dramatic 2-story vaulted ceiling and plenty of wall space for artwork. The family room has a cozy wood-burning fireplace, large windows overlooking the back yard, custom cabinetry and built-in beverage centers. The kitchen has been extensively remodeled and features granite counters, custom cherry cabinets with pull out shelving and double layer drawers, & stainless-steel appliances. The dining area is conveniently located next to the kitchen The custom powder room has a granite counter and under cabinet accent lighting. All 3 bedrooms are upstairs and feature distinctive architectural design with built-in window seat storage. The primary suite has partial cathedral ceiling and walk-in closet. The private bath has an over-sized walk-in shower with built-in seating and shelving, double vanity, & water closet with pocket door. Also upstairs, a separate custom office featuring built-in workspace, perfect for a home based business or home schooling. Spacious double garage, three car width driveway and additional RV parking behind a double gate. Private fenced yard and gardens full of peonies, lilies, perennials, raspberry bushes and more. Outside amenities include stone patio, greenhouse, storage sheds and workshop. This is a "must see" home!
Zillow last checked: 9 hours ago
Listing updated: August 27, 2025 at 07:01am
Listed by:
Anita Bates,
Berkshire Hathaway HomeServices Alaska Realty
Bought with:
Peter Gribbin
RE/MAX Dynamic Properties
Source: AKMLS,MLS#: 25-8909
Facts & features
Interior
Bedrooms & bathrooms
- Bedrooms: 3
- Bathrooms: 3
- Full bathrooms: 2
- 1/2 bathrooms: 1
Heating
- Forced Air, Natural Gas
Appliances
- Included: Dishwasher, Disposal, Microwave, Range/Oven, Wine/Beverage Cooler
- Laundry: Washer &/Or Dryer Hookup
Features
- Ceiling Fan(s), Den &/Or Office, Family Room, Granite Counters, Vaulted Ceiling(s)
- Flooring: Carpet, Hardwood, Laminate
- Windows: Window Coverings
- Has basement: No
- Common walls with other units/homes: No Common Walls
Interior area
- Total structure area: 2,233
- Total interior livable area: 2,233 sqft
Property
Parking
- Total spaces: 2
- Parking features: Garage Door Opener, Paved, RV Access/Parking, Attached, Heated Garage, No Carport
- Attached garage spaces: 2
- Has uncovered spaces: Yes
Features
- Levels: Two
- Stories: 2
- Patio & porch: Deck/Patio
- Fencing: Fenced
- Waterfront features: None, No Access
Lot
- Size: 6,534 sqft
- Features: Covenant/Restriction
- Topography: Level
Details
- Additional structures: Workshop, Greenhouse, Shed(s)
- Parcel number: 0161726300001
- Zoning: R1
- Zoning description: Single Family Residential
Construction
Type & style
- Home type: SingleFamily
- Property subtype: Single Family Residence
Materials
- Foundation: Block
- Roof: Asphalt,Shingle
Condition
- New construction: No
- Year built: 1988
- Major remodel year: 2016
Utilities & green energy
- Sewer: Public Sewer
- Water: Public
Community & neighborhood
Location
- Region: Anchorage
Other
Other facts
- Road surface type: Paved
Price history
| Date | Event | Price |
|---|---|---|
| 8/26/2025 | Sold | -- |
Source: | ||
| 7/20/2025 | Pending sale | $575,000$258/sqft |
Source: | ||
| 7/18/2025 | Listed for sale | $575,000$258/sqft |
Source: | ||
| 3/26/2013 | Sold | -- |
Source: Agent Provided | ||
| 9/15/2005 | Sold | -- |
Source: | ||
Public tax history
| Year | Property taxes | Tax assessment |
|---|---|---|
| 2025 | $7,800 +1.2% | $494,000 +3.5% |
| 2024 | $7,708 +1.9% | $477,400 +7.5% |
| 2023 | $7,565 +6.1% | $444,200 +4.9% |
Find assessor info on the county website
Neighborhood: Huffman-O'Malley
Nearby schools
GreatSchools rating
- 7/10Bowman Elementary SchoolGrades: PK-6Distance: 0.1 mi
- 5/10Hanshew Middle SchoolGrades: 7-8Distance: 1.2 mi
- 9/10Service High SchoolGrades: 9-12Distance: 2.7 mi
Schools provided by the listing agent
- Elementary: Bowman
- Middle: Hanshew
- High: Service
Source: AKMLS. This data may not be complete. We recommend contacting the local school district to confirm school assignments for this home.
