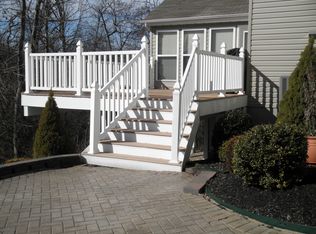Showings begin Sunday Sept. 20th after 11:00 AM, Please follow Covid 19 restrictions Welcome to this beautiful and very well maintained 3 bedroom Ranch home in Avalon Hills Subdivision and Rockwood school district. Hardwood floors, formal dining room and open floor plan are just a few of the features that make this home so attractive. Kitchen is very spacious w/ lots of natural light, a center island, planning desk and separate breakfast room that leads to a deck with a view of trees and nature. Main floor laundry area leads to 2 car garage. Great room features a gas fireplace and windows across entire room. Master bedroom boasts vaulted ceiling and a walk-in closet. Master bath has Quartz countertop and separate tub and shower. The open staircase leads to the full basement w/ some framing already started, an abundance of storage, and a walk-out.
This property is off market, which means it's not currently listed for sale or rent on Zillow. This may be different from what's available on other websites or public sources.
