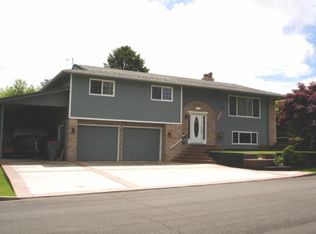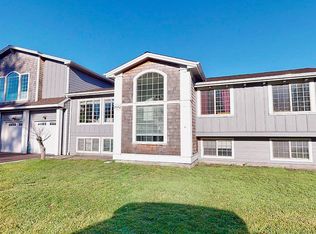Don't miss your opportunity to own this beautiful home in the coveted tsunami safe Sunset Hills neighborhood! This 1814 sqft single level home is situated on a private, level .32 acre lot. This home has so much to offer! Large living room with vaulted ceilings and gas fireplace, formal dining room with built in cabinets, and the master bedroom has it's own private deck. Call today!
This property is off market, which means it's not currently listed for sale or rent on Zillow. This may be different from what's available on other websites or public sources.

