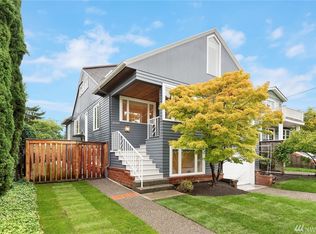Stunning Madison Park new construction with designer finishes, open floor plan & large studio over the detached 2-car garage. Finely appointed with Cararra marble, Wolf & Sub-Zero appliances, wood windows & extensive built-in cabinetry. The main residence features a chef's kitchen, great room, formal dining, 4-bedrooms, extraordinary master bath & large rec room. A/C, state-of-the-art systems, home automation & a prime location just 2 blocks from the beach, shops & restaurants of Madison Park.
This property is off market, which means it's not currently listed for sale or rent on Zillow. This may be different from what's available on other websites or public sources.

