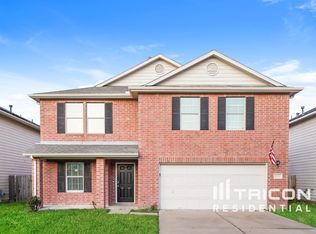Please note, our homes are available on a first-come, first-serve basis and are not reserved until the lease is signed by all applicants and security deposits are collected.
This home features Progress Smart Home - Progress Residential's smart home app, which allows you to control the home securely from any of your devices.
Want to tour on your own? Click the "Self Tour" button on this home's RentProgress.
Step into comfort and style with this stunning four-bedroom, three-bathroom rental home in Katy, TX. The living room welcomes you with high ceilings, a ceiling fan, and an open floor plan that flows beautifully into the kitchen. Imagine whipping up one of your best culinary delights in the eat-in kitchen. It is complete with a walk-in pantry, shiny stainless steel appliances, quartz countertops, and a large island perfect for meals or gatherings with the ones you love. The master bedroom boasts a ceiling fan, a sizable walk-in closet, dual-vanity sinks, and a convenient walk-in shower. Gone are the days at the laundromat, as laundry day is now a breeze with first floor in-unit hookups. Start imagining your future here by filling out an application.
House for rent
$2,445/mo
20407 Wild Berry Dr, Katy, TX 77449
4beds
2,911sqft
Price may not include required fees and charges.
Single family residence
Available now
Cats, dogs OK
Ceiling fan
In unit laundry
Garage parking
Fireplace
What's special
Open floor planHigh ceilingsStainless steel appliancesQuartz countertopsMaster bedroomEat-in kitchenFirst floor in-unit hookups
- 42 days
- on Zillow |
- -- |
- -- |
Travel times
Looking to buy when your lease ends?
Consider a first-time homebuyer savings account designed to grow your down payment with up to a 6% match & 4.15% APY.
Facts & features
Interior
Bedrooms & bathrooms
- Bedrooms: 4
- Bathrooms: 3
- Full bathrooms: 3
Heating
- Fireplace
Cooling
- Ceiling Fan
Appliances
- Laundry: Contact manager
Features
- Ceiling Fan(s), Walk In Closet, Walk-In Closet(s)
- Flooring: Linoleum/Vinyl
- Has fireplace: Yes
Interior area
- Total interior livable area: 2,911 sqft
Video & virtual tour
Property
Parking
- Parking features: Garage
- Has garage: Yes
- Details: Contact manager
Features
- Patio & porch: Patio
- Exterior features: 2 Story, Bonus Room, Dual-Vanity Sinks, Eat-in Kitchen, Extended Driveway, Garden, High Ceilings, Kitchen Island, Open Floor Plan, Quartz Countertops, Smart Home, Stainless Steel Appliances, Walk In Closet, Walk-In Shower
- Fencing: Fenced Yard
Details
- Parcel number: 1160420050040
Construction
Type & style
- Home type: SingleFamily
- Property subtype: Single Family Residence
Community & HOA
Location
- Region: Katy
Financial & listing details
- Lease term: Contact For Details
Price history
| Date | Event | Price |
|---|---|---|
| 7/12/2025 | Price change | $2,445-3%$1/sqft |
Source: Zillow Rentals | ||
| 7/4/2025 | Price change | $2,520-1.2%$1/sqft |
Source: Zillow Rentals | ||
| 7/1/2025 | Price change | $2,550-1%$1/sqft |
Source: Zillow Rentals | ||
| 6/29/2025 | Price change | $2,575-1%$1/sqft |
Source: Zillow Rentals | ||
| 6/22/2025 | Price change | $2,600-1%$1/sqft |
Source: Zillow Rentals | ||
![[object Object]](https://photos.zillowstatic.com/fp/80c7f47bf34a54aa614e0710c46a777e-p_i.jpg)
