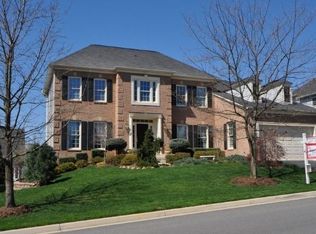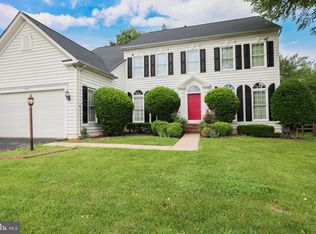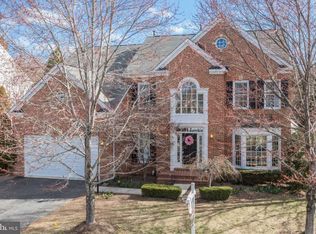4 BR & 3.5 BA*OPEN FLOOR PLAN*FR W/ BERBER CARPET & GAS FP*DEN ON MAIN LEVEL W/ FRENCH DOORS*BRIGHT GOURMET KIT & SUNROOM ALSO HAVE GLEAMING HDWD FLOORS; COOKTOP, DOUBLE OVENS, CENTER ISLAND, BREAKFAST BAR, WALK-IN PANTRY*BUTLER'S PANTRY*MUD ROOM*LARGE MBR W/ HUGE WALK-IN CLOSET*MBA HAS SEP SOAKING TUB & SHOWER*NEWLY FIN. BASEMENT HAS EXTRA ROOM AND FULL BA*FENCED-IN BACKYARD
This property is off market, which means it's not currently listed for sale or rent on Zillow. This may be different from what's available on other websites or public sources.


