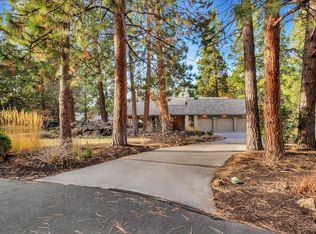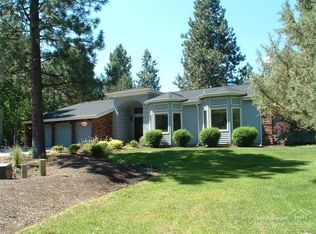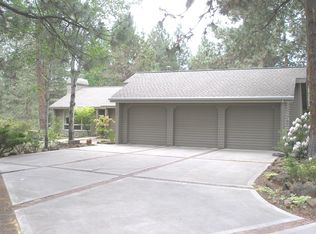Beautifully appointed single level home on 2/3 of an acre, situated in a cul-de-sac in desirable Mountain High. The community is full of mature trees, paths, a golf course, pool, sport courts & clubhouse. This remodeled home is better than new, maintaining the quality and elegant character of the original custom build but updated with new windows, exterior doors, humidifier and ac. This home is full of natural light with large windows throughout that look out to mature landscaping. Truly turn-key with new travertine tile floors and carpet. The remodeled kitchen is an entertainer's delight, opening to the family room with gas fireplace. The expansive master suite features easy access to the outdoor spa, views of the park like back yard, 2 walk-in closets and a wonderful separate office space with large desk and storage, perfect for zoom meetings. The 3 car garage has plenty of storage including a large pull down which accesses 600 sq of attic space which has development potential.
This property is off market, which means it's not currently listed for sale or rent on Zillow. This may be different from what's available on other websites or public sources.


