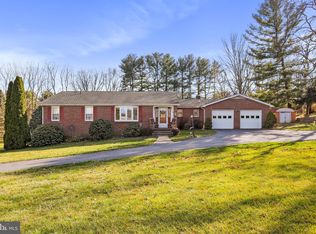Sold for $320,000 on 04/07/25
$320,000
20403 Old Forge Rd, Hagerstown, MD 21742
4beds
1,917sqft
Single Family Residence
Built in 1955
0.8 Acres Lot
$323,100 Zestimate®
$167/sqft
$2,178 Estimated rent
Home value
$323,100
$284,000 - $368,000
$2,178/mo
Zestimate® history
Loading...
Owner options
Explore your selling options
What's special
Welcome home to this beautiful rancher nestled on almost an acre lot located in a serene country setting surrounded by farmland! This 4 bedroom home is located in the Smithsburg school district! The main level offers a large open kitchen with a large island, a dining area leading outside to a huge covered porch for relaxing and entertaining, 3 large bedrooms, 1 full bath, a huge living room with a fireplace, the front door and living room leads to the front covered porch, a large main level laundry room, wood floors, and vinyl plank floors. The lower level offers a 4th bedroom or study with a fireplace, a huge workshop for all your tools, a walkout door to a peaceful large backyard with an above ground pool and two sheds. Yes, you can bring the chickens! Plenty of parking, close to highways for commuting, stores, restaurants and shopping! It's a must see!
Zillow last checked: 8 hours ago
Listing updated: April 08, 2025 at 03:48am
Listed by:
Tammy Barnes 301-252-6287,
Long & Foster Real Estate, Inc.
Bought with:
Matthew Inskip, RS227449L
RE/MAX of Gettysburg
Source: Bright MLS,MLS#: MDWA2027142
Facts & features
Interior
Bedrooms & bathrooms
- Bedrooms: 4
- Bathrooms: 1
- Full bathrooms: 1
- Main level bathrooms: 1
- Main level bedrooms: 3
Primary bedroom
- Level: Main
Bedroom 2
- Level: Main
Bedroom 3
- Level: Main
Bedroom 4
- Level: Lower
Primary bathroom
- Level: Main
Dining room
- Level: Main
Kitchen
- Level: Main
Laundry
- Level: Main
Living room
- Level: Main
Other
- Level: Main
Workshop
- Level: Lower
Heating
- Forced Air, Oil
Cooling
- Central Air, Electric
Appliances
- Included: Electric Water Heater
- Laundry: Laundry Room
Features
- Dry Wall, Paneled Walls
- Flooring: Luxury Vinyl, Hardwood
- Basement: Connecting Stairway,Full,Workshop,Partially Finished,Exterior Entry,Concrete
- Number of fireplaces: 2
Interior area
- Total structure area: 2,814
- Total interior livable area: 1,917 sqft
- Finished area above ground: 1,557
- Finished area below ground: 360
Property
Parking
- Total spaces: 6
- Parking features: Asphalt, Driveway
- Uncovered spaces: 6
Accessibility
- Accessibility features: Other
Features
- Levels: Two
- Stories: 2
- Has private pool: Yes
- Pool features: Above Ground, Private
- Has view: Yes
- View description: Garden, Pasture, Trees/Woods
Lot
- Size: 0.80 Acres
- Features: Corner Lot, Front Yard, Landscaped, Rural, SideYard(s)
Details
- Additional structures: Above Grade, Below Grade
- Parcel number: 2218019124
- Zoning: A(R)
- Special conditions: Standard
Construction
Type & style
- Home type: SingleFamily
- Architectural style: Ranch/Rambler
- Property subtype: Single Family Residence
Materials
- Stone, Vinyl Siding
- Foundation: Concrete Perimeter
- Roof: Shingle
Condition
- New construction: No
- Year built: 1955
Utilities & green energy
- Electric: 200+ Amp Service
- Sewer: On Site Septic
- Water: Well
- Utilities for property: Electricity Available, Cable
Community & neighborhood
Location
- Region: Hagerstown
- Subdivision: Cedar Hills
Other
Other facts
- Listing agreement: Exclusive Right To Sell
- Listing terms: FHA,Cash,Conventional,VA Loan
- Ownership: Fee Simple
Price history
| Date | Event | Price |
|---|---|---|
| 4/7/2025 | Sold | $320,000+0%$167/sqft |
Source: | ||
| 3/9/2025 | Contingent | $319,900$167/sqft |
Source: | ||
| 3/4/2025 | Listed for sale | $319,900+39.1%$167/sqft |
Source: | ||
| 1/13/2023 | Sold | $230,000$120/sqft |
Source: | ||
| 11/13/2022 | Pending sale | $230,000$120/sqft |
Source: | ||
Public tax history
| Year | Property taxes | Tax assessment |
|---|---|---|
| 2025 | $2,120 +28.1% | $198,033 +24.5% |
| 2024 | $1,655 +4.6% | $159,100 +4.6% |
| 2023 | $1,582 +4.8% | $152,100 -4.4% |
Find assessor info on the county website
Neighborhood: 21742
Nearby schools
GreatSchools rating
- 9/10Old Forge Elementary SchoolGrades: PK-5Distance: 2.5 mi
- 10/10Smithsburg Middle SchoolGrades: 6-8Distance: 4.6 mi
- 8/10Smithsburg High SchoolGrades: 9-12Distance: 4.6 mi
Schools provided by the listing agent
- Elementary: Old Forge
- Middle: Smithsburg
- High: Smithsburg Sr.
- District: Washington County Public Schools
Source: Bright MLS. This data may not be complete. We recommend contacting the local school district to confirm school assignments for this home.

Get pre-qualified for a loan
At Zillow Home Loans, we can pre-qualify you in as little as 5 minutes with no impact to your credit score.An equal housing lender. NMLS #10287.
Sell for more on Zillow
Get a free Zillow Showcase℠ listing and you could sell for .
$323,100
2% more+ $6,462
With Zillow Showcase(estimated)
$329,562