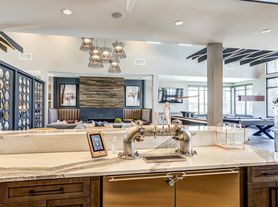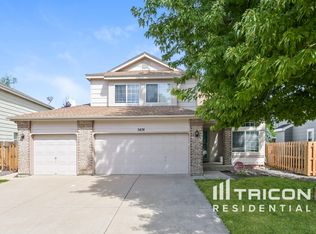Welcome to this beautifully maintained 4-bedroom, 4-bathroom home offering over 2,800 square feet of living space in the desirable Park View Meadows community. This home combines comfort, function, and an excellent location within the Cherry Creek School District.
Step inside to find a bright and open main level featuring a large living room, a well-designed kitchen with ample counter space, and a dining area that overlooks the backyard. The finished basement provides extra room for recreation, a home office, or guest accommodations. The fenced yard offers a private outdoor retreat for relaxation or entertaining.
Property Highlights:
4 Bedrooms | 4 Bathrooms
Over 2,800 Sq. Ft. of living space
Finished basement with additional living area
Open-concept main level with abundant natural light
Fenced backyard with patio space
Attached 2-car garage
Pets considered with owner approval and additional deposit
Utilities: All utilities are the responsibility of the renter
Location & Nearby Amenities:
Located in Arapahoe County within the Cherry Creek School District
Close driving distance to Southlands Mall, E-470, Piney Creek Trail, and multiple parks and recreation centers
Nearby major intersections include Smoky Hill Rd & S Tower Rd
Approximately 25 minutes to Denver Tech Center (DTC) and 30 minutes to Denver International Airport (DIA)
Real Property Management Colorado is proud to offer deposit-free living to qualified renters through Obligo! We understand that moving costs can add up, so we want to extend financial flexibility to our residents. When you move in with us, you can skip paying a security deposit and keep the cash for activities you care about!
Real Property Management Colorado
Equal Opportunity Housing
All leases subject to application, administration and processing fees.
Prices and availability subject to change.
Real Property Management Colorado, LLC cannot verify the accuracy of property information listed on third party sites. Please visit Real Property Management Colorado, LLCs website to confirm property information.
The prospective tenant(s) have the right to provide to Real Property Management Colorado a portable tenant screening report, as defined in section 38-12-902 (2.5), Colorado revised statutes; and if the prospective tenant(s) provide Real Property Management Colorado with a portable tenant screening report, real property management Colorado is prohibited from charging the prospective tenant(s) a fee for real property management Colorado to access or use the portable tenant screening report.
In order to qualify, prospective tenant's application must be considered complete and include the following documents at the time of submission: a completed application for everyone 18 and older, unexpired government issued photo-ids, proof of income, a signed brokerage disclosure, and a portable tenant screening report containing credit, rental history, and criminal background information within the last 30 days and showing the prospects' name, contact information, verification of employment and income, and last known address. Applicants who do not submit a completed application based on the above will be considered incomplete and will not be considered for the property.
N/A
House for rent
$3,100/mo
20401 E Chenango Pl, Aurora, CO 80015
4beds
2,800sqft
Price may not include required fees and charges.
Single family residence
Available now
Cats, dogs OK
-- A/C
-- Laundry
-- Parking
-- Heating
What's special
Fenced yardPatio spaceFinished basementExtra room for recreationWell-designed kitchenOpen-concept main levelAbundant natural light
- 2 days |
- -- |
- -- |
Travel times
Looking to buy when your lease ends?
Consider a first-time homebuyer savings account designed to grow your down payment with up to a 6% match & 3.83% APY.
Facts & features
Interior
Bedrooms & bathrooms
- Bedrooms: 4
- Bathrooms: 4
- Full bathrooms: 4
Interior area
- Total interior livable area: 2,800 sqft
Property
Parking
- Details: Contact manager
Details
- Parcel number: 207311308010
Construction
Type & style
- Home type: SingleFamily
- Property subtype: Single Family Residence
Community & HOA
Location
- Region: Aurora
Financial & listing details
- Lease term: Contact For Details
Price history
| Date | Event | Price |
|---|---|---|
| 10/8/2025 | Price change | $3,100-3.1%$1/sqft |
Source: Zillow Rentals | ||
| 9/26/2025 | Price change | $3,200-3%$1/sqft |
Source: Zillow Rentals | ||
| 9/12/2025 | Price change | $3,300-5.7%$1/sqft |
Source: Zillow Rentals | ||
| 9/9/2025 | Listed for rent | $3,500+12.9%$1/sqft |
Source: Zillow Rentals | ||
| 6/17/2023 | Listing removed | -- |
Source: Zillow Rentals | ||

