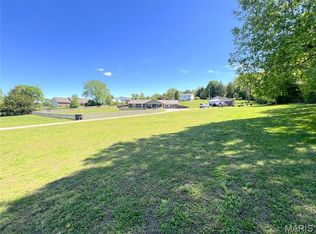Closed
Listing Provided by:
Brianne Sides 573-336-2041,
Jade Realty
Bought with: Miller Real Estate, Inc
Price Unknown
20400 Stagecoach Rd, Waynesville, MO 65583
3beds
1,560sqft
Single Family Residence
Built in 1984
1 Acres Lot
$195,800 Zestimate®
$--/sqft
$1,398 Estimated rent
Home value
$195,800
$180,000 - $211,000
$1,398/mo
Zestimate® history
Loading...
Owner options
Explore your selling options
What's special
Are you looking for an INCREDIBLE opportunity to make an earth berm house your home? This home is being sold by the original owner, who has lovingly cared for it since 1984! The home sits minutes from the West gate of Fort Leonard Wood and exit 156 of I-44. Peacefully situated on one acre, the home is tucked into the hillside. Enter through the front door to open concept kitchen, dining and living room. Kitchen includes real wood cabinetry and long peninsula for all your food prep needs. A custom bistro set sits at the end of the counter for an easy eat-in kitchen space. Dining space is showered with natural light from front windows as well as the skylights that make this home so inviting! The living room is spacious and includes in floor outlet, perfect for powered recliner! Master suite includes full bathroom and walk-in closet. Across the home, two additional bedrooms and one full bathroom round out the living space. Bedroom 3 is non-conforming, lacking a window. SpecialListingConditions: Probate
Zillow last checked: 8 hours ago
Listing updated: April 28, 2025 at 05:15pm
Listing Provided by:
Brianne Sides 573-336-2041,
Jade Realty
Bought with:
Judy M Redmond, 1999020996
Miller Real Estate, Inc
Source: MARIS,MLS#: 23004575 Originating MLS: Pulaski County Board of REALTORS
Originating MLS: Pulaski County Board of REALTORS
Facts & features
Interior
Bedrooms & bathrooms
- Bedrooms: 3
- Bathrooms: 2
- Full bathrooms: 2
- Main level bathrooms: 2
- Main level bedrooms: 3
Primary bedroom
- Level: Main
Bedroom
- Level: Main
Bedroom
- Level: Main
Primary bathroom
- Level: Main
Bathroom
- Level: Main
Great room
- Level: Main
Kitchen
- Level: Main
Laundry
- Level: Main
Heating
- Forced Air, Electric
Cooling
- Attic Fan, Central Air, Electric
Appliances
- Included: Water Softener Rented, Dishwasher, Microwave, Electric Range, Electric Oven, Refrigerator, Water Softener, Electric Water Heater
- Laundry: Main Level
Features
- Open Floorplan, Dining/Living Room Combo
- Flooring: Carpet
- Doors: Storm Door(s)
- Windows: Skylight(s)
- Basement: None
- Has fireplace: No
- Fireplace features: None
Interior area
- Total structure area: 1,560
- Total interior livable area: 1,560 sqft
- Finished area above ground: 1,560
Property
Parking
- Total spaces: 2
- Parking features: Attached, Garage, Garage Door Opener, Off Street
- Attached garage spaces: 2
Features
- Levels: One
- Patio & porch: Covered
Lot
- Size: 1 Acres
Details
- Parcel number: 117.035000003056000
- Special conditions: Probate Listing
Construction
Type & style
- Home type: SingleFamily
- Architectural style: Traditional,Earth House
- Property subtype: Single Family Residence
Materials
- Brick
Condition
- Year built: 1984
Utilities & green energy
- Sewer: Public Sewer
- Water: Shared Well, Well
Community & neighborhood
Location
- Region: Waynesville
- Subdivision: Other- Contact Listing Agent
Other
Other facts
- Listing terms: Cash,Conventional,FHA,USDA Loan,VA Loan
- Ownership: Private
- Road surface type: Concrete, Gravel
Price history
| Date | Event | Price |
|---|---|---|
| 4/13/2023 | Sold | -- |
Source: | ||
| 3/22/2023 | Pending sale | $172,500$111/sqft |
Source: | ||
| 3/22/2023 | Listed for sale | $172,500$111/sqft |
Source: | ||
| 3/7/2023 | Listing removed | -- |
Source: | ||
| 1/29/2023 | Listed for sale | $172,500$111/sqft |
Source: | ||
Public tax history
| Year | Property taxes | Tax assessment |
|---|---|---|
| 2024 | $1,188 +2.4% | $23,371 |
| 2023 | $1,161 +7.3% | $23,371 |
| 2022 | $1,082 +1.4% | $23,371 +0.3% |
Find assessor info on the county website
Neighborhood: 65583
Nearby schools
GreatSchools rating
- 4/106TH GRADE CENTERGrades: 6Distance: 1 mi
- 6/10Waynesville Sr. High SchoolGrades: 9-12Distance: 0.8 mi
- 4/10Waynesville Middle SchoolGrades: 7-8Distance: 1 mi
Schools provided by the listing agent
- Elementary: Waynesville R-Vi
- Middle: Waynesville Middle
- High: Waynesville Sr. High
Source: MARIS. This data may not be complete. We recommend contacting the local school district to confirm school assignments for this home.
