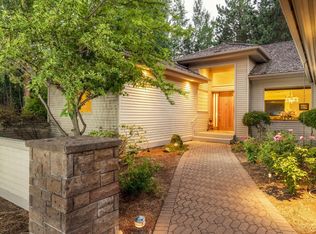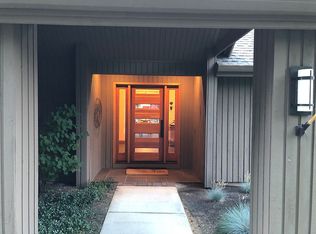Closed
$925,000
20400 Keystone Ct, Bend, OR 97702
4beds
3baths
2,877sqft
Single Family Residence
Built in 1997
0.53 Acres Lot
$933,700 Zestimate®
$322/sqft
$4,506 Estimated rent
Home value
$933,700
$859,000 - $1.02M
$4,506/mo
Zestimate® history
Loading...
Owner options
Explore your selling options
What's special
Nestled on a half-acre lot in the gated Mtn High community, this custom-built, single-level home offers a thoughtfully designed 4-bedroom (fourth could be an office), 3-bath layout, including two primary suites. The inviting great room features a vaulted cedar ceiling, built-ins, a gas fireplace, and abundant natural light. The kitchen boasts stainless steel appliances, a Thermador oven, and marble tile countertops. A spacious laundry room with a second oven next to a generous walk-in pantry adds convenience. The primary suite offers heated tile floors in the ensuite bath. Abundant built-in cabinets provide plenty of storage. Step outside to a large Trex deck with a built-in hot tub, perfect for entertaining and relaxation. The beautifully landscaped lot enhances the peaceful setting. Enjoy community amenities like a pool, pickleball & tennis courts. The oversized three-car garage offers ample storage. Don't miss this opportunity!
Zillow last checked: 8 hours ago
Listing updated: February 10, 2026 at 03:38am
Listed by:
Cascade Hasson SIR 541-383-7600
Bought with:
Bend Premier Real Estate LLC
Source: Oregon Datashare,MLS#: 220198502
Facts & features
Interior
Bedrooms & bathrooms
- Bedrooms: 4
- Bathrooms: 3
Heating
- Baseboard, Forced Air, Natural Gas
Cooling
- Central Air
Appliances
- Included: Instant Hot Water, Dishwasher, Disposal, Dryer, Microwave, Oven, Range, Range Hood, Refrigerator, Washer, Water Heater
Features
- Bidet, Built-in Features, Double Vanity, Enclosed Toilet(s), Fiberglass Stall Shower, In-Law Floorplan, Laminate Counters, Linen Closet, Open Floorplan, Pantry, Primary Downstairs, Shower/Tub Combo, Solid Surface Counters, Vaulted Ceiling(s), Walk-In Closet(s), Wet Bar, Wired for Sound
- Flooring: Carpet, Hardwood, Laminate, Tile, Vinyl
- Windows: Double Pane Windows, Skylight(s), Wood Frames
- Basement: None
- Has fireplace: Yes
- Fireplace features: Gas, Living Room
- Common walls with other units/homes: No Common Walls
Interior area
- Total structure area: 2,877
- Total interior livable area: 2,877 sqft
Property
Parking
- Total spaces: 3
- Parking features: Driveway, Garage Door Opener, Paver Block
- Garage spaces: 3
- Has uncovered spaces: Yes
Accessibility
- Accessibility features: Accessible Hallway(s)
Features
- Levels: One
- Stories: 1
- Patio & porch: Deck
- Spa features: Indoor Spa/Hot Tub, Spa/Hot Tub
- Has view: Yes
- View description: Neighborhood
Lot
- Size: 0.53 Acres
- Features: Landscaped, Level, Sprinkler Timer(s), Sprinklers In Front, Sprinklers In Rear
Details
- Parcel number: 181370
- Zoning description: RS
- Special conditions: Standard
Construction
Type & style
- Home type: SingleFamily
- Architectural style: Ranch,Traditional
- Property subtype: Single Family Residence
Materials
- Frame
- Foundation: Concrete Perimeter
- Roof: Tile
Condition
- New construction: No
- Year built: 1997
Utilities & green energy
- Sewer: Public Sewer
- Water: Public
Community & neighborhood
Security
- Security features: Carbon Monoxide Detector(s), Security System Owned, Smoke Detector(s)
Community
- Community features: Pickleball, Road Assessment, Short Term Rentals Not Allowed, Sport Court, Tennis Court(s)
Location
- Region: Bend
- Subdivision: Mtn High
HOA & financial
HOA
- Has HOA: Yes
- HOA fee: $206 monthly
- Amenities included: Clubhouse, Firewise Certification, Gated, Landscaping, Pickleball Court(s), Pool, Road Assessment, Snow Removal, Sport Court, Tennis Court(s)
Other
Other facts
- Listing terms: Cash,Conventional,FHA,VA Loan
- Road surface type: Paved
Price history
| Date | Event | Price |
|---|---|---|
| 6/27/2025 | Sold | $925,000-5.1%$322/sqft |
Source: | ||
| 5/30/2025 | Pending sale | $975,000$339/sqft |
Source: | ||
| 5/22/2025 | Price change | $975,000-2.5%$339/sqft |
Source: | ||
| 4/10/2025 | Listed for sale | $999,500+145.6%$347/sqft |
Source: | ||
| 6/30/2011 | Sold | $407,000-11.3%$141/sqft |
Source: Public Record Report a problem | ||
Public tax history
| Year | Property taxes | Tax assessment |
|---|---|---|
| 2025 | $9,209 +3.9% | $545,050 +3% |
| 2024 | $8,860 +7.9% | $529,180 +6.1% |
| 2023 | $8,214 +4% | $498,810 |
Find assessor info on the county website
Neighborhood: Southeast Bend
Nearby schools
GreatSchools rating
- 7/10R E Jewell Elementary SchoolGrades: K-5Distance: 1.3 mi
- 5/10High Desert Middle SchoolGrades: 6-8Distance: 2.5 mi
- 4/10Caldera High SchoolGrades: 9-12Distance: 1.1 mi
Schools provided by the listing agent
- Elementary: R E Jewell Elem
- Middle: High Desert Middle
- High: Caldera High
Source: Oregon Datashare. This data may not be complete. We recommend contacting the local school district to confirm school assignments for this home.
Get pre-qualified for a loan
At Zillow Home Loans, we can pre-qualify you in as little as 5 minutes with no impact to your credit score.An equal housing lender. NMLS #10287.
Sell for more on Zillow
Get a Zillow Showcase℠ listing at no additional cost and you could sell for .
$933,700
2% more+$18,674
With Zillow Showcase(estimated)$952,374

