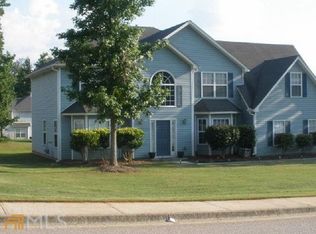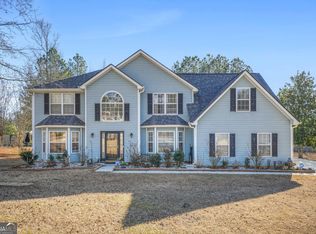Closed
$367,000
2040 Winding Circle Trl, Fairburn, GA 30213
5beds
2,956sqft
Single Family Residence, Residential
Built in 2003
0.5 Acres Lot
$364,600 Zestimate®
$124/sqft
$2,902 Estimated rent
Home value
$364,600
$335,000 - $397,000
$2,902/mo
Zestimate® history
Loading...
Owner options
Explore your selling options
What's special
Look no further...Great opportunity in the St. John's Community to own this Beautiful Home on approximate half an acre! This property is nestled in a serene neighborhood, this charming single-family home exudes warmth and comfort along with some amazing renovations. As you step inside, you're greeted inside by a spacious open foyer area, with an access to your formal/dining room area and a bedroom downstairs. The interior boasts a harmonious blend hardwood, tile, and laminate floors throughout the home. The heart of the home is the kitchen which includes stainless steel appliances, granite countertops with views of the lush backyard. The master suite bedroom is upstairs and offers a tranquil retreat with a luxurious en-suite bathroom featuring a soaking tub, walk-in shower, and dual vanities. Outside, the meticulously landscaped backyard provides an ideal space for relaxation and entertaining. With its blend of elegance and comfort, this home is a perfect sanctuary for creating lasting memories.
Zillow last checked: 8 hours ago
Listing updated: July 12, 2025 at 10:54pm
Listing Provided by:
Tiffaney Glover,
Dwelli Inc. 833-839-3554
Bought with:
NON-MLS NMLS
Non FMLS Member
Source: FMLS GA,MLS#: 7528906
Facts & features
Interior
Bedrooms & bathrooms
- Bedrooms: 5
- Bathrooms: 5
- Full bathrooms: 2
- 1/2 bathrooms: 3
- Main level bedrooms: 1
Primary bedroom
- Features: Oversized Master
- Level: Oversized Master
Bedroom
- Features: Oversized Master
Primary bathroom
- Features: Double Vanity
Dining room
- Features: Separate Dining Room
Kitchen
- Features: Eat-in Kitchen
Heating
- Natural Gas
Cooling
- Central Air
Appliances
- Included: Gas Water Heater, Dishwasher, Disposal, Microwave, Gas Range
- Laundry: Laundry Room
Features
- Double Vanity, Entrance Foyer, Living Space Available
- Flooring: Hardwood, Carpet, Tile
- Windows: None
- Basement: None
- Number of fireplaces: 1
- Fireplace features: Family Room
- Common walls with other units/homes: No Common Walls
Interior area
- Total structure area: 2,956
- Total interior livable area: 2,956 sqft
Property
Parking
- Total spaces: 2
- Parking features: Garage Door Opener, Garage, Parking Pad
- Garage spaces: 2
- Has uncovered spaces: Yes
Accessibility
- Accessibility features: None
Features
- Levels: Two
- Stories: 2
- Patio & porch: None
- Exterior features: None
- Pool features: None
- Spa features: None
- Fencing: None
- Has view: Yes
- View description: Neighborhood
- Waterfront features: None
- Body of water: None
Lot
- Size: 0.50 Acres
- Features: Level
Details
- Additional structures: Storage
- Parcel number: 09F180200681109
- Other equipment: None
- Horse amenities: None
Construction
Type & style
- Home type: SingleFamily
- Architectural style: A-Frame,Traditional
- Property subtype: Single Family Residence, Residential
Materials
- Vinyl Siding
- Foundation: Slab
- Roof: Asphalt
Condition
- Resale
- New construction: No
- Year built: 2003
Utilities & green energy
- Electric: Other
- Sewer: Public Sewer
- Water: Public
- Utilities for property: Electricity Available, Natural Gas Available, Phone Available, Sewer Available, Water Available
Green energy
- Energy efficient items: None
- Energy generation: None
Community & neighborhood
Security
- Security features: None
Community
- Community features: None
Location
- Region: Fairburn
- Subdivision: St. Johns Crossing
HOA & financial
HOA
- Has HOA: Yes
- HOA fee: $132 annually
Other
Other facts
- Listing terms: Cash,Conventional,FHA,VA Loan
- Road surface type: Concrete
Price history
| Date | Event | Price |
|---|---|---|
| 7/3/2025 | Sold | $367,000$124/sqft |
Source: | ||
| 6/12/2025 | Pending sale | $367,000$124/sqft |
Source: | ||
| 6/2/2025 | Price change | $367,000-0.8%$124/sqft |
Source: | ||
| 5/14/2025 | Price change | $370,000-1.3%$125/sqft |
Source: | ||
| 2/21/2025 | Listed for sale | $375,000$127/sqft |
Source: | ||
Public tax history
Tax history is unavailable.
Neighborhood: 30213
Nearby schools
GreatSchools rating
- 4/10Campbell Elementary SchoolGrades: PK-5Distance: 0.8 mi
- 7/10Renaissance Middle SchoolGrades: 6-8Distance: 3.4 mi
- 3/10Creekside High SchoolGrades: 9-12Distance: 2.7 mi
Schools provided by the listing agent
- Elementary: Campbell
- Middle: Renaissance
- High: Langston Hughes
Source: FMLS GA. This data may not be complete. We recommend contacting the local school district to confirm school assignments for this home.
Get a cash offer in 3 minutes
Find out how much your home could sell for in as little as 3 minutes with a no-obligation cash offer.
Estimated market value
$364,600
Get a cash offer in 3 minutes
Find out how much your home could sell for in as little as 3 minutes with a no-obligation cash offer.
Estimated market value
$364,600

